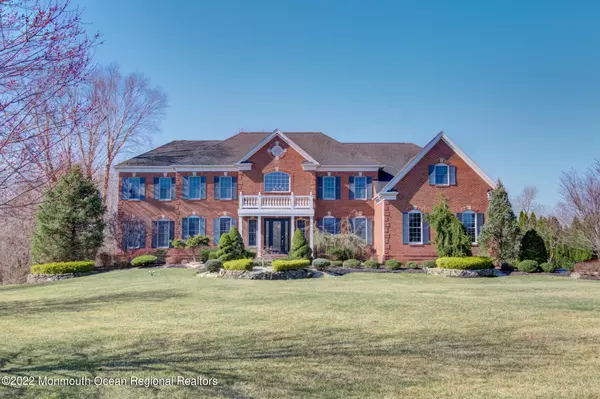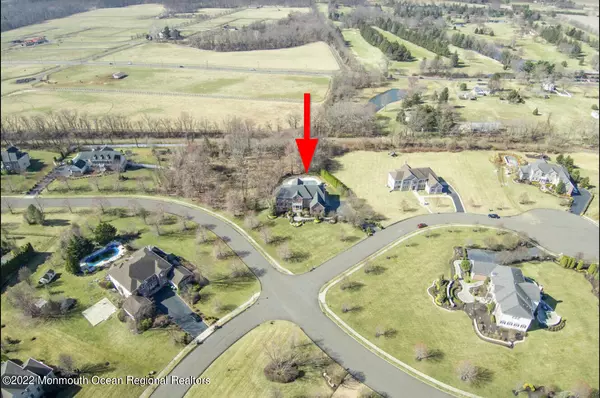For more information regarding the value of a property, please contact us for a free consultation.
Key Details
Sold Price $1,475,000
Property Type Single Family Home
Sub Type Single Family Residence
Listing Status Sold
Purchase Type For Sale
Square Footage 6,000 sqft
Price per Sqft $245
Municipality Upper Freehold (UPF)
Subdivision Golf Edge Ests
MLS Listing ID 22206571
Sold Date 06/22/22
Style Colonial,2 Story
Bedrooms 5
Full Baths 4
Half Baths 1
HOA Y/N No
Originating Board MOREMLS (Monmouth Ocean Regional REALTORS®)
Year Built 2004
Annual Tax Amount $20,341
Tax Year 2021
Lot Size 1.460 Acres
Acres 1.46
Property Description
Unlock the dream of fresh air in a rural setting close to everything. Do I have your attention? Imagine pulling up to your 6,000 square foot brick front beauty in prestigious Golf Edge Estates, an upscale community in Cream Ridge, NJ. Near Cream Ridge winery and adjacent to the Cream Ridge Golf Course this homes' premium lot breathes excellence in location and amenities. 1.45 acres, corner lot on a cul-de-sac, backs up to woodlands...Very Private. Open floor plan, high ceilings, stainless steel appliances, captivating chef's kitchen, immaculate & impressive. The elegance of this home is evident in the unique upgrades and designs such as: custom ceilings, chair rail and crown molding woodwork, Impressive double curved Cinderella staircase, true gourmet kitchen with 10' island, 5-sided sunroom with 15ft stunning ceiling encased with custom wood - surrounded in windows to view the colorful sunsets. Coffered and Tray ceilings, wainscoting, 22' ceiling in family room, office or 5th bedroom on main floor next to powder bath, Conservatory with wet bar, refrigerator and wine fridge. Sitting room in gigantic main suite, walk in closets (one is 28 feet long designed by a professional closet company). His/Her shower, Separate his/her Lavatories and sinks in En-suite! Back yard has multitiered pavers patio with lighted columns. Grecian heated inground pool with mosaic tile swordfish inlay, 6 ft elevated hot tub surrounded by cool deck and an Outdoor built-in grill. Walk, jog, bike or horseback ride the nearby 9-mile Union Transportation Nature Trail. Close to the quaint shops of Allentown, Easy 30-minute drive to the Jersey Shore and Princeton, convenient to major highways to NYC, Philly and Atlantic City. Last, be proud to say your new home was featured in "Solutions at Home South Jersey" magazine...Etching its place forever in the one-of-a-kind homes in wonderful New Jersey!
Location
State NJ
County Monmouth
Area Cream Ridge
Direction Route 539 to Davis Station Rd to Grant Drive to Greens Ct.
Rooms
Basement Ceilings - High, Full, Walk-Out Access
Interior
Interior Features Attic, Bonus Room, Built-Ins, Ceilings - 9Ft+ 1st Flr, Ceilings - 9Ft+ 2nd Flr, Ceilings - Beamed, Center Hall, Conservatory, Dec Molding, Den, French Doors, Security System, Sliding Door, Wet Bar, Eat-in Kitchen, Recessed Lighting
Heating Natural Gas, Forced Air, 3+ Zoned Heat
Cooling Central Air, 3+ Zoned AC
Flooring Ceramic Tile, Tile, Wood, Other
Fireplaces Number 1
Fireplace Yes
Exterior
Exterior Feature BBQ, Deck, Fence, Hot Tub, Patio, Security System, Sprinkler Under, Swimming, Lighting
Garage Paved, Asphalt, Driveway, On Street, Direct Access
Garage Spaces 3.0
Pool Concrete, Fenced, Heated, In Ground, Pool Equipment, With Spa
Waterfront No
Roof Type Shingle
Garage Yes
Building
Lot Description Corner Lot, Near Golf Course, See Remarks, Cul-De-Sac, Treed Lots
Story 2
Sewer Septic Tank
Water Well
Architectural Style Colonial, 2 Story
Level or Stories 2
Structure Type BBQ,Deck,Fence,Hot Tub,Patio,Security System,Sprinkler Under,Swimming,Lighting
New Construction No
Schools
Elementary Schools Newell Elementary
Middle Schools Stonebridge
High Schools Allentown
Others
Senior Community No
Tax ID 51-00028-02-00009
Read Less Info
Want to know what your home might be worth? Contact us for a FREE valuation!

Our team is ready to help you sell your home for the highest possible price ASAP

Bought with RE/MAX Tri County
GET MORE INFORMATION





