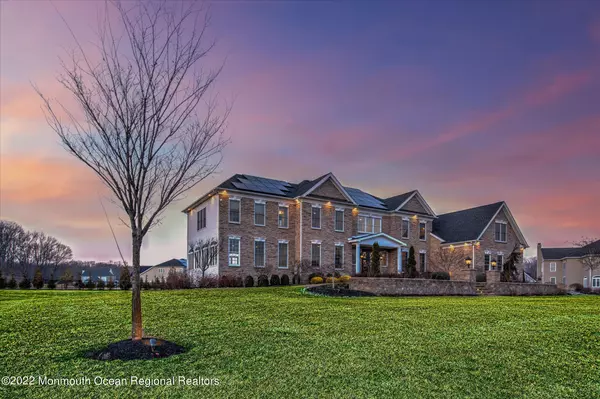For more information regarding the value of a property, please contact us for a free consultation.
Key Details
Sold Price $1,500,000
Property Type Single Family Home
Sub Type Single Family Residence
Listing Status Sold
Purchase Type For Sale
Square Footage 6,352 sqft
Price per Sqft $236
Municipality Upper Freehold (UPF)
Subdivision Ridings@Crm Ridge
MLS Listing ID 22206127
Sold Date 05/04/22
Style Colonial, 2 Story
Bedrooms 6
Full Baths 5
Half Baths 1
HOA Fees $106/mo
HOA Y/N Yes
Originating Board Monmouth Ocean Regional Multiple Listing Service
Year Built 2015
Annual Tax Amount $24,592
Tax Year 2021
Lot Size 1.240 Acres
Acres 1.24
Property Description
SIMPLY MAGNIFICENT! LOOKING FOR THAT WOW HOME? WELL HERE IT IS! 6 BED ROOMS,5 1/2 BATHS. BE FASCINATED WITH GRAND TWO STORY FOYER, DOUBLE BUTTERFLY CIRCULAR STAIRCASE WITH IRON SPINDLES, ELEGANT MARBLE FLOOR,CONTINUE INTO STUNNING TWO STORY GRAND FAMILY ROOM,SOARING STONE GAS FIREPLACE,CONVENIENT REAR STAIRCASE SEPARATES THE BREAKFAST AREA AND FAMILY ROOM. HUGE GOURMET SUN DRENCHED CUSTOM KITCHEN,SELF CLOSING CABINETRY,MARBLE BACKSPLASH,GRANITE COUNTER TOPS. 2 DISHWASHERS,3 OVENS,SUB ZERO HIGH END APPLIANCES,LUXURIOS ONYX AND MARBLE BATHS,FIRST FLOOR GUEST SUITE,SOPHISTICATED SMART HOME SYSTEM CONTROLS CLIMATE,LIGHTS,ALARM AND MUSIC THROUGHOUT THE HOME WITH BUILT IN TOUCH SCREEN PANELS.ALSO CONTROLLABLE VIA PHONE APP.WHOLE HOUSE GENERATOR,OUT DOOR KITCHEN.PERFECT!
Location
State NJ
County Monmouth
Area Cream Ridge
Direction MONMOUTH RD/RTE 537 WEST TO RIGHT ONTO EMILY HILL RD PROCEED AND BARE TO RIGHT REMAINING ON EMILY HILL RD ,THE RIDING@CREAM RIDGE IS ON YOUR RIGHT
Rooms
Basement Ceilings - High, Full, Unfinished, Walk-Out Access
Interior
Interior Features Attic, Bonus Room, Built-Ins, Ceilings - 9Ft+ 1st Flr, Ceilings - 9Ft+ 2nd Flr, Center Hall, Conservatory, Dec Molding, Den, French Doors, Laundry Tub, Security System, Skylight, Sliding Door, Breakfast Bar
Heating Forced Air, 3+ Zoned Heat
Cooling 3+ Zoned AC
Flooring Cement, Marble
Fireplaces Number 2
Fireplace Yes
Exterior
Exterior Feature Outdoor Lighting, Patio, Porch - Open, Security System, Sprinkler Under, Porch - Covered, Solar Panels, Lighting
Garage Paved, Paver Block, Double Wide Drive, Driveway, On Street, Direct Access, Oversized
Garage Spaces 3.0
Amenities Available Common Area
Waterfront No
Roof Type Shingle
Garage Yes
Building
Story 3
Sewer Septic Tank
Water Well
Architectural Style Colonial, 2 Story
Level or Stories 3
Structure Type Outdoor Lighting, Patio, Porch - Open, Security System, Sprinkler Under, Porch - Covered, Solar Panels, Lighting
Schools
High Schools Allentown
Others
Senior Community No
Tax ID 51-00033-01-00007
Pets Description Dogs OK, Cats OK
Read Less Info
Want to know what your home might be worth? Contact us for a FREE valuation!

Our team is ready to help you sell your home for the highest possible price ASAP

Bought with Keller Williams Premier Office
GET MORE INFORMATION





