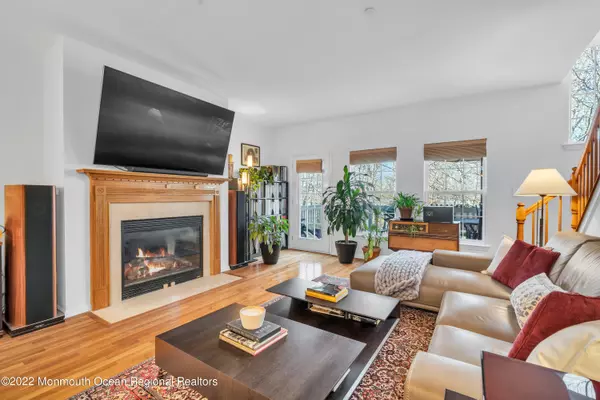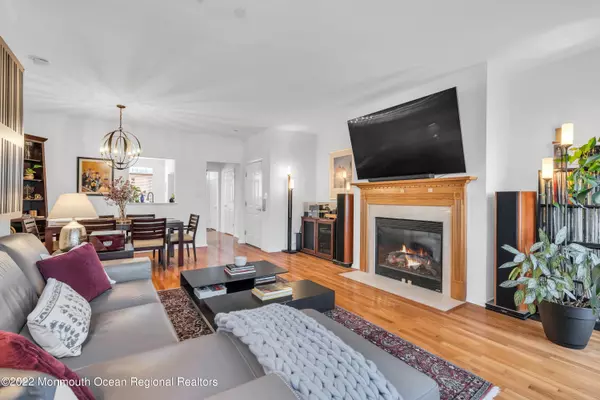For more information regarding the value of a property, please contact us for a free consultation.
Key Details
Sold Price $522,000
Property Type Condo
Sub Type Condominium
Listing Status Sold
Purchase Type For Sale
Square Footage 2,296 sqft
Price per Sqft $227
Municipality Aberdeen (ABE)
Subdivision Aspen Woods
MLS Listing ID 22203704
Sold Date 03/24/22
Style Townhouse, Condo
Bedrooms 2
Full Baths 2
Half Baths 2
HOA Fees $420/mo
HOA Y/N Yes
Originating Board Monmouth Ocean Regional Multiple Listing Service
Year Built 2002
Annual Tax Amount $9,691
Tax Year 2021
Lot Size 1,306 Sqft
Acres 0.03
Property Description
This is a Coming Soon and showings will begin on Friday, Feb. 18th. Sophisticated living with a private elevator in the upscale enclave of townhomes in Aspen Woods. A direct entry elevator accesses each of the three levels of this stunning corner unit providing convenience and accessibility seldom available in townhouse living. The main level, with gleaming hardwood floors and soaring ceilings, offers a powder room off of the formal foyer. Bright natural light fills the eat-in-kitchen with a breakfast bar with seating, and a convenient pass-through window to the open concept living and dining area. The living area boasts an elegant wood and stone mantled gas fireplace, and a French door leads to a deck overlooking a densely wooded area providing serene views and ultimate privacy. The spacious finished lower level offers limitless options for use as a luxurious home office, media room, or fitness room, with a half bathroom, laundry room, garage access and sliding glass doors opening to a covered patio for relaxing or grilling. The upper level offers the sunlit expansive master bedroom with a tray ceiling, en-suite bathroom, and exceptional closet space. The second bedroom, also with an en-suite bathroom, enjoys the beautiful back wooded views. Conveniently located near countless shopping and dining options! Square Footage based on Tax Records.
Location
State NJ
County Monmouth
Area None
Direction Route 24 to W Aspen Way.
Rooms
Basement Ceilings - High, Finished, Full, Heated, Sliding Glass Door
Interior
Interior Features Ceilings - 9Ft+ 1st Flr, Elevator
Flooring Other
Fireplace Yes
Exterior
Exterior Feature Deck, Patio
Garage Open, Driveway, Visitor
Garage Spaces 1.0
Waterfront No
Roof Type Shingle
Parking Type Open, Driveway, Visitor
Garage Yes
Private Pool No
Building
Lot Description Corner Lot, Back to Woods, Dead End Street, Wooded
Story 3
Architectural Style Townhouse, Condo
Level or Stories 3
Structure Type Deck, Patio
Others
Tax ID 01-00117-0000-00018-22
Pets Description Dogs OK, Cats OK
Read Less Info
Want to know what your home might be worth? Contact us for a FREE valuation!

Our team is ready to help you sell your home for the highest possible price ASAP

Bought with Weichert Realtors-Holmdel
GET MORE INFORMATION





