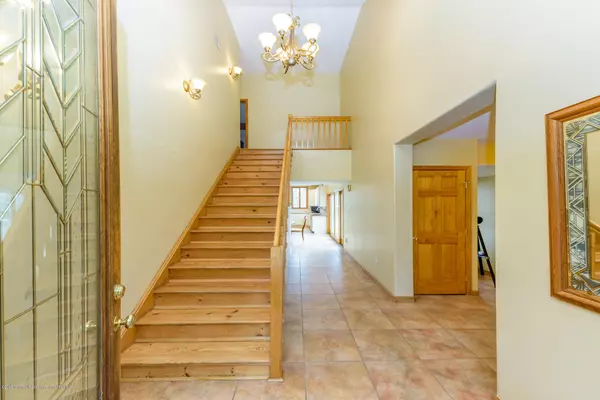For more information regarding the value of a property, please contact us for a free consultation.
Key Details
Sold Price $485,000
Property Type Single Family Home
Sub Type Single Family Residence
Listing Status Sold
Purchase Type For Sale
Square Footage 4,423 sqft
Price per Sqft $109
Municipality Howell (HOW)
MLS Listing ID 21915528
Sold Date 10/25/19
Style Custom,Colonial
Bedrooms 5
Full Baths 4
Half Baths 2
HOA Y/N No
Originating Board MOREMLS (Monmouth Ocean Regional REALTORS®)
Year Built 1960
Annual Tax Amount $10,960
Tax Year 2018
Lot Dimensions 100 x 178
Property Description
This one of a kind home is sure to please! Completely remodeled in 2007 w/tons of updates & additions! Foyer entry makes way through the main lvl where you will find a unique flr plan. Open chef's kitchen was made for ent. guests! LR w/tray ceiling & fireplace exude sophistication. The FR is extraordinary! A spacious area w/full wet bar offering a wine cooler, ref. & updated full bath, accommodate greatly to any dinner party thrown by a hostess! 2nd flr boasts 4 BRs, one being the Master Suite w/private en suite bath. Heated floors, granite vanity, spacious shower w/separate tub, you'll never want to leave! Alternative stairway to the 2nd fl guides you to a loft like bonus rm. The fully finished basement is the real treat! Separte entrance leads to more living space offering a full kitchen, laundry rm, BR, rec area, full bath & wet bar! Anderson windows throughout the home bring in natural light. Whole home generator. Tankless HWH. Full irrigation lawn system.The list goes on!
Location
State NJ
County Monmouth
Area None
Direction Larsen Rd to Fort Plains Rd to Hulses Corner Rd.
Rooms
Basement Full Finished, Heated
Interior
Interior Features Attic - Pull Down Stairs, Bonus Room, Ceilings - 9Ft+ 1st Flr, Den, In-Law Suite, Sliding Door, Wet Bar
Heating Natural Gas, Radiant, HWBB
Cooling Central Air
Flooring Tile, W/W Carpet, Wood
Fireplaces Number 1
Fireplace Yes
Exterior
Exterior Feature BBQ, Fence, Shed, Sprinkler Under
Garage Asphalt, Driveway, Oversized
Garage Spaces 2.0
Waterfront No
Roof Type Shingle
Parking Type Asphalt, Driveway, Oversized
Garage Yes
Building
Lot Description Level, Oversized
Story 1
Sewer Septic Tank
Water Well
Architectural Style Custom, Colonial
Level or Stories 1
Structure Type BBQ,Fence,Shed,Sprinkler Under
New Construction No
Schools
Elementary Schools Aldrich
Middle Schools Howell North
High Schools Freehold Regional
Others
Senior Community No
Tax ID 21-00093-06-00024
Read Less Info
Want to know what your home might be worth? Contact us for a FREE valuation!

Our team is ready to help you sell your home for the highest possible price ASAP

Bought with D. Cook Realty, LLC
GET MORE INFORMATION





