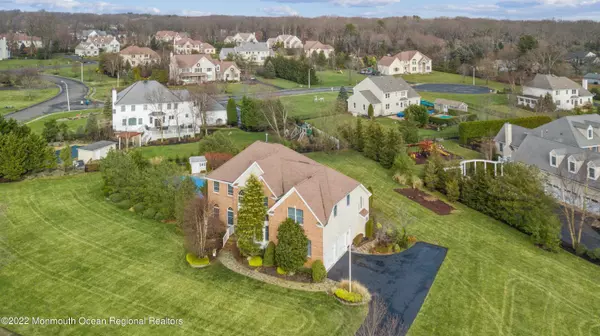For more information regarding the value of a property, please contact us for a free consultation.
Key Details
Sold Price $960,000
Property Type Single Family Home
Sub Type Single Family Residence
Listing Status Sold
Purchase Type For Sale
Square Footage 3,508 sqft
Price per Sqft $273
Municipality Howell (HOW)
Subdivision Deer Run Farm
MLS Listing ID 22200023
Sold Date 03/18/22
Style Colonial,2 Story
Bedrooms 4
Full Baths 2
Half Baths 1
HOA Y/N No
Originating Board Monmouth Ocean Regional Multiple Listing Service
Year Built 2004
Annual Tax Amount $16,097
Tax Year 2021
Lot Size 0.970 Acres
Acres 0.97
Property Description
A Stunning Estate home located in the prestigious Deer Run Community! You will appreciate this meticulously maintained 4 Bedroom, 2.5 Bath Colonial style home with just as an impressive private backyard with an exquisite patio and Pool for your enjoyment. The 2-story entrance welcomes you to the ideal home layout. You will be impressed with the updated eat-in kitchen featuring 42'' cabinets, pantry, SS appliances, double wall ovens and a center island with an extra sink. The kitchen opens up to the family room with vaulted ceilings, recessed lighting a gas fireplace and a second set of stairs leading to the master bedroom. The first floor is completed with a laundry/mud room, an office with double French doors, dining room and living room. The second floor offers an impressive master bedroom suite with tray ceilings, sitting area, 2 walk-in closets and a bath with double sinks, jacuzzi tub, stall shower and closet. On the opposite site you will find 3 very large bedrooms and a bathroom with double sink vanity. The partially finished basement with a Rec. Room adds extra living space. The impressive backyard includes a large paved patio that leads to the concrete salt water pool updated with new liner, cover and salt water cell in 2021. Don't miss this opportunity to make this your 2022 dream home!
Location
State NJ
County Monmouth
Area North Howell
Direction Buckalew Rd to Deer Run Dr., Right onto Vail Ln, House on the Right.
Rooms
Basement Bilco Style Doors, Ceilings - High, Full, Partially Finished, Walk-Out Access
Interior
Interior Features Attic, Ceilings - 9Ft+ 1st Flr, Dec Molding, French Doors, Security System, Sliding Door, Recessed Lighting
Heating Natural Gas, 2 Zoned Heat
Cooling Central Air, 2 Zoned AC
Fireplaces Number 1
Fireplace Yes
Exterior
Exterior Feature Fence, Outbuilding, Patio, Sprinkler Under
Garage Asphalt, Driveway, Direct Access
Garage Spaces 2.0
Pool Concrete, Fenced, In Ground, Salt Water
Waterfront No
Roof Type Shingle
Parking Type Asphalt, Driveway, Direct Access
Garage Yes
Building
Lot Description Corner Lot
Story 2
Foundation Slab
Sewer Septic Tank
Water Well
Architectural Style Colonial, 2 Story
Level or Stories 2
Structure Type Fence,Outbuilding,Patio,Sprinkler Under
New Construction No
Schools
Elementary Schools Adelphia
Middle Schools Howell North
High Schools Colts Neck
Others
Tax ID 21-00175-0000-00019-09
Read Less Info
Want to know what your home might be worth? Contact us for a FREE valuation!

Our team is ready to help you sell your home for the highest possible price ASAP

Bought with Berkshire Hathaway HomeServices Fox & Roach -Westfield
GET MORE INFORMATION





