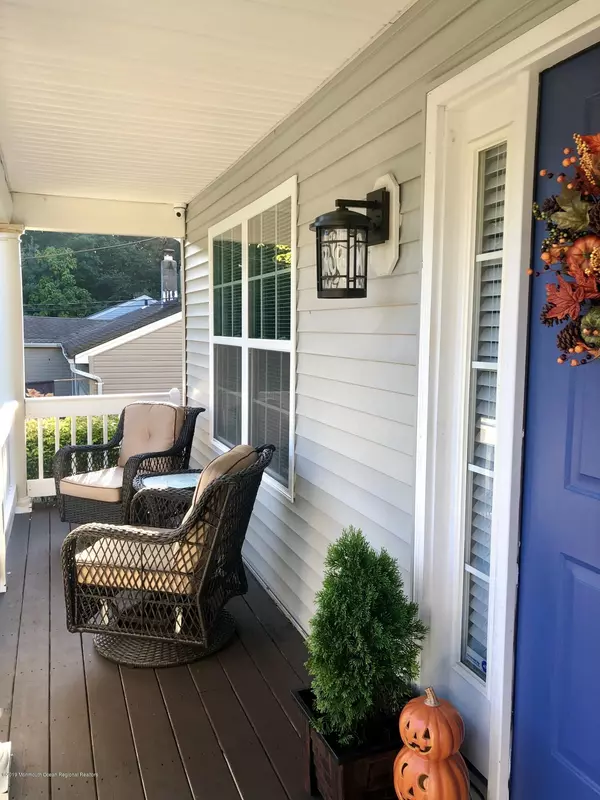For more information regarding the value of a property, please contact us for a free consultation.
Key Details
Sold Price $405,000
Property Type Single Family Home
Sub Type Single Family Residence
Listing Status Sold
Purchase Type For Sale
Square Footage 2,530 sqft
Price per Sqft $160
Municipality Neptune Twp (NPT)
Subdivision None
MLS Listing ID 21938896
Sold Date 12/13/19
Style Colonial
Bedrooms 4
Full Baths 2
Half Baths 1
HOA Y/N No
Originating Board Monmouth Ocean Regional Multiple Listing Service
Year Built 2005
Annual Tax Amount $7,484
Tax Year 2018
Lot Dimensions 75 x 120
Property Description
Spacious 4 bedroom 2.5 bath center hall colonial w/ 2-story foyer offering an abundance of space with open-concept layout, eat-in kitchen open to sun-drenched family room with Wood-Burning fireplace and sliding door to fenced in paver patio backyard. Formal dining room and additional living room, half bath, laundry room, and direct access to 2-car garage completes the first floor.
Upstairs, you will find a large master bedroom with spacious walk-in closet featuring custom built-ins, and generously sized master bathroom. Three additional bedrooms (one currently used as home office and another as home gym) offering large windows for natural light, and spacious closets, and a full bathroom, round out the 2nd floor. New wide-plank solid oak hardwood floors installed throughout. Recently painted throughout with neutral colors. Professionally installed, hardwired 4-camera surveillance system with recording hard drive included. Conveniently located at end of dead-end street with entrance to park. Perfect for commuters, minutes to Rt. 18 and Garden State Parkway, and approx. 3 miles to train station. Near Bradley Beach, Asbury Park, and Ocean Grove beaches.
Location
State NJ
County Monmouth
Area None
Direction Rt. 33 East Bound, Left on Maple Ave, Continue to end of Maple Ave past Donald Pl, 3rd house on the right.
Rooms
Basement Ceilings - High, Crawl Space
Interior
Interior Features Attic, Attic - Pull Down Stairs, Bay/Bow Window, Built-Ins, Ceilings - 9Ft+ 1st Flr, Ceilings - 9Ft+ 2nd Flr, Center Hall, Security System, Sliding Door
Heating Forced Air
Cooling Central Air
Flooring Cement
Exterior
Exterior Feature Fence, Outdoor Lighting, Patio, Porch - Open, Security System, Porch - Covered
Garage Asphalt, Driveway
Garage Spaces 2.0
Roof Type Shingle
Parking Type Asphalt, Driveway
Garage Yes
Building
Lot Description Dead End Street, Fenced Area
Architectural Style Colonial
Structure Type Fence, Outdoor Lighting, Patio, Porch - Open, Security System, Porch - Covered
New Construction No
Schools
Middle Schools Neptune
High Schools Neptune Twp
Others
Tax ID 35-01703-0000-00003
Read Less Info
Want to know what your home might be worth? Contact us for a FREE valuation!

Our team is ready to help you sell your home for the highest possible price ASAP

Bought with DeGeorge Realty, LLC
GET MORE INFORMATION





