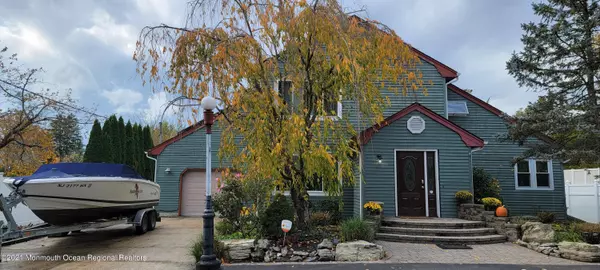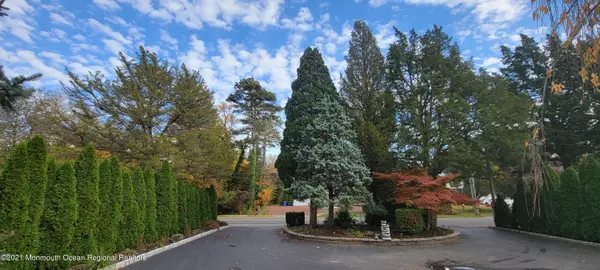For more information regarding the value of a property, please contact us for a free consultation.
Key Details
Sold Price $480,000
Property Type Single Family Home
Sub Type Single Family Residence
Listing Status Sold
Purchase Type For Sale
Square Footage 2,423 sqft
Price per Sqft $198
Municipality Stafford (STA)
Subdivision Stafford Twp
MLS Listing ID 22136653
Sold Date 03/18/22
Style Custom,Contemporary,2 Story
Bedrooms 3
Full Baths 2
HOA Y/N No
Originating Board Monmouth Ocean Regional Multiple Listing Service
Year Built 1990
Annual Tax Amount $6,347
Tax Year 2020
Lot Size 0.280 Acres
Acres 0.28
Lot Dimensions 75 x 160
Property Description
Here it is, the home you've been dreaming of, located in the Heart of downtown Manahawkin & ready for immediate occupancy- One of a kind Unique custom designed and built for the owner occupant-''NOT A COOKIE CUTTER HOME'' Solar is owned & SREC's are included with the sale. Timberline roof shingles. Circular driveway enough parking for 8+ vehicles. Professionally landscaped matured gardens - multi-level rear decks - EP Henry hardscaped paver patio, yard, front entry steps & circular fire pit wall surrounds- outdoor fireplace & custom-made built-in masonry natural gas grill. Above ground saltwater pool-24 ft. round with heater- the rear yard backs up to an undeveloped field & entire yard is enclosed with 6 ft. vinyl fencing for added privacy. Large entry foyer with two closets. split closets, travertine tiled flooring in foyer, living room and master bedroom. The centerpiece wood burning double sided fireplace is see-thru and shared to the kitchen- Yes! a gourmet kitchen- 42 inch light colored cherry wood kitchen cabinets- huge semi-circular shaped two-tier center Island with marble back splash, stainless steel appliances and farm sink with garbage disposal in addition adjacent to the fireplace there is a built-in wet bar with reverse osmosis filtration system plus pantry closet. Picturesque built-in 120-gallon saltwater fish tank in the open floor dining area. Bonus 363 sq. ft. sunroom addition features free standing wood burning fireplace, wall unit heater and wrap-around slider windows and sliding glass doors to the rear deck. The upper-level Master bedroom suite has a slider window that overlooks the kitchen below typical of a loft, the walk-in closet is literally endless with additional storage with pull downstairs to the attic, I'm sure there will be no complaints with not having enough. Master bath has been newly renovated with upgraded fixtures, vanity, tiled walk-in shower with glass block wall. There is an additional room presently being used as office space adjacent to the master bedroom with multiple uses it to fits the need. The AT&T digital security system with motion and smoke, glass detectors which can be transferable. Schedule a tour to preview, this is a must see!
Location
State NJ
County Ocean
Area Manahawkin
Direction Rt.9 turn onto Stafford Ave. then turn left onto Parker Street house on left.
Rooms
Basement Bilco Style Doors, Crawl Space, Walk-Out Access
Interior
Interior Features Attic, Attic - Pull Down Stairs, Bay/Bow Window, Hot Tub, Loft, Security System, Sliding Door, Wet Bar, Breakfast Bar, Eat-in Kitchen, Recessed Lighting
Heating Natural Gas, Forced Air
Cooling Central Air
Flooring Vinyl, Ceramic Tile, Laminate, Marble, Tile, See Remarks
Fireplaces Number 2
Fireplace Yes
Exterior
Exterior Feature Deck, Fence, Hot Tub, Security System, Shed, Storm Door(s), Thermal Window, Solar Panels, Lighting
Garage Circular Driveway, See Remarks, Asphalt, Double Wide Drive, Driveway, Direct Access, Oversized, Workshop in Garage
Garage Spaces 1.0
Pool Above Ground, Fenced, Heated, Pool Equipment, Salt Water, Vinyl
Waterfront No
Roof Type Timberline,Shingle
Garage Yes
Building
Lot Description Oversized, See Remarks, Fenced Area, Level
Story 2
Sewer Public Sewer
Water Public
Architectural Style Custom, Contemporary, 2 Story
Level or Stories 2
Structure Type Deck,Fence,Hot Tub,Security System,Shed,Storm Door(s),Thermal Window,Solar Panels,Lighting
Schools
Middle Schools Southern Reg
High Schools Southern Reg
Others
Senior Community No
Tax ID 31-00235-0000-00021-02
Read Less Info
Want to know what your home might be worth? Contact us for a FREE valuation!

Our team is ready to help you sell your home for the highest possible price ASAP

Bought with RE/MAX at Barnegat Bay
GET MORE INFORMATION





