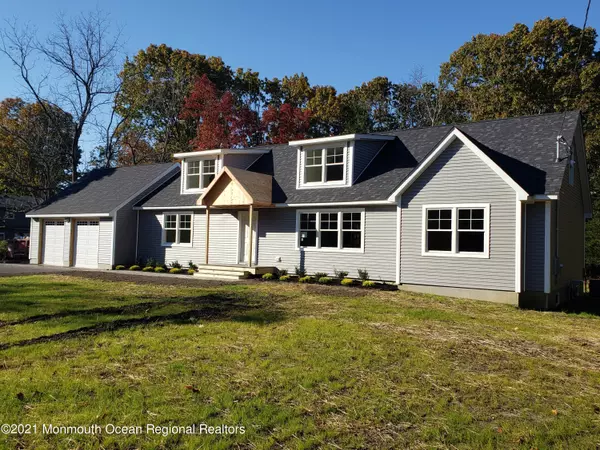For more information regarding the value of a property, please contact us for a free consultation.
Key Details
Sold Price $665,000
Property Type Single Family Home
Sub Type Single Family Residence
Listing Status Sold
Purchase Type For Sale
Municipality Freehold Twp (FRE)
Subdivision None
MLS Listing ID 22136592
Sold Date 02/04/22
Style Ranch, 2 Story
Bedrooms 4
Full Baths 2
HOA Y/N No
Originating Board Monmouth Ocean Regional Multiple Listing Service
Annual Tax Amount $3,851
Tax Year 2021
Lot Size 1.140 Acres
Acres 1.14
Lot Dimensions 169 x 293
Property Description
Welcome Home to this new construction 2,400 square foot ranch (with finished second story) on one acre of Western Monmouth County land.
This custom home backs up to a private wooded back yard and is set back 70' off of the road.This property is a magnificent example of open space flexible design and attention to detail.
The exterior features low maintenance vinyl siding, new construction Anderson 200 thermopane windows, craftsman style trim details, a spacious (24'x24' two car garage with 2 / 8' overhead doors and two shed dormers.
The first floor includes an open concept living area and cook's kitchen. The kitchen features: shaker style cabinets, quartz countertops, a large stainless undermount sink restaurant style coil gooseneck faucet. The flooring throughout the first floor common areas is super durable high grade Luxury Vinyl Plank (featuring a 20 mm wear layer) and a number of closet spaces allow for storage and organizing.
The first floor features an owners bedroom to relax and unwind in. A spacious walk in closet and owners bath with double sinks, custom tile shower surround and ceramic flooring, recessed lighting and newly installed carpeting in the main sleeping area.
2 other bedrooms are featured on the first floor and are carpeted, a work ready laundry room is also on the first floor and a conveniently located entrance to the garage is also part of the well thought out floor plan. A full bath with tub / shower fittings features, ceramic flooring and a vanity with quartz countertop.
A short trip up the stairs, off the eat in kitchen area, reveals a fully finished and carpeted second story to this special house. including: a 4th bedroom, double dormers with double hung egress windows and an open flex space plan ready to be shaped to the homeowners needs and wants (private office, play area, media room, art or music studio etc.).
An interior entrance and staircase to the basement on the first floor reveals an awesome space (1,600 plus square feet), featuring 9' ceilings! A Superior Walls precast foundation system has been used on this home and is finish ready and pre insulated. the mechanics of this home are high efficiency and energy saving. A true two zone central air and heating system make comfort just a thermostat set away. note: the second story has its own proprietary system so it can be turned off, or on, depending on the needs of the homeowner. This house is serviced by all public utilities, including sewer, water, and natural gas.
Location, Location, Location will always be a key element of any real estate transaction. Located in the jewel of Monmouth County, Freehold Township NJ, This home does not disappoint.
This property is within shouting distance and certainly a quick ride distance to Schools, Shopping, Restaurants, Centra State Hospital,
entertainment centers, parks and recreational facilities, the Township Senior Center and only a 20 minute ride to the Jersey Shore.
If you were Born to Run, don't walk, make this newly minted custom expanded ranch your dream come true and bring in the new year in a brand new house to call home.
Location
State NJ
County Monmouth
Area Georgia
Direction Route 9 South into Freehold. Make a right on Elton Adelphia Road off of Route 9. make your next left on Jackson mills Road. House number is 154 Jackson Mills Road and will be on the right not far after the entrance to Michael Tieg Park.
Rooms
Basement Ceilings - High, Unfinished
Interior
Interior Features Sliding Door, Eat-in Kitchen
Heating Hot Water, 2 Zoned Heat
Cooling Multi Units, Central Air, 2 Zoned AC
Flooring Cement, Ceramic Tile
Fireplace No
Window Features Insulated Windows
Exterior
Exterior Feature Thermal Window
Garage Asphalt, Driveway, Oversized
Garage Spaces 2.0
Waterfront No
Roof Type Shingle
Parking Type Asphalt, Driveway, Oversized
Garage Yes
Building
Lot Description Back to Woods, Level, Treed Lots
Story 2
Sewer Public Sewer
Architectural Style Ranch, 2 Story
Level or Stories 2
Structure Type Thermal Window
New Construction Yes
Schools
Elementary Schools Laura Donovan
Middle Schools Clifton T. Barkalow
High Schools Freehold Twp
Others
Tax ID 17-00097-01-00020
Read Less Info
Want to know what your home might be worth? Contact us for a FREE valuation!

Our team is ready to help you sell your home for the highest possible price ASAP

Bought with EXP Realty
GET MORE INFORMATION





