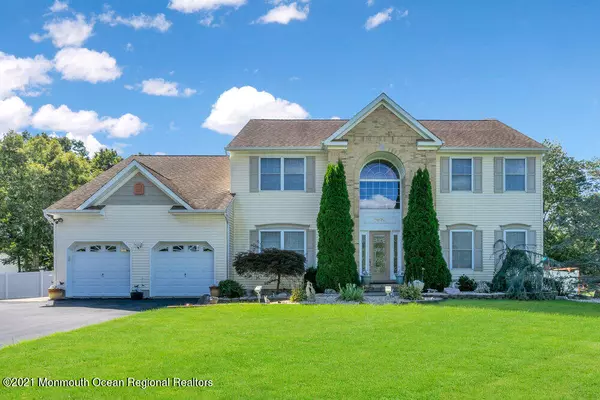For more information regarding the value of a property, please contact us for a free consultation.
Key Details
Sold Price $799,000
Property Type Single Family Home
Sub Type Single Family Residence
Listing Status Sold
Purchase Type For Sale
Square Footage 3,260 sqft
Price per Sqft $245
Municipality Toms River Twp (TOM)
MLS Listing ID 22132549
Sold Date 01/06/22
Style Colonial,Contemporary
Bedrooms 5
Full Baths 3
Half Baths 2
HOA Y/N No
Year Built 2004
Annual Tax Amount $10,386
Tax Year 2020
Lot Size 0.530 Acres
Acres 0.53
Property Sub-Type Single Family Residence
Source MOREMLS (Monmouth Ocean Regional REALTORS®)
Property Description
LOOK NO FURTHER! Beautiful move-in ready 5 B R 5 Baths Colonial is now available in the desirable Whitesville neighborhood! This meticulously well-kept home has it all...Open 2 story central hallway leads to a Formal living Room/ family room combo. Comfortable Dining room with gleaming hardwood floors and tray ceiling.The gourmet kitchen features lots of cabinets, counter space , stainless steel appliances, center island, wood flooring and separate spacious dinette. The Large family room with built in fireplace leads to the luxurious outdoors featuring a fully fenced sprawling backyard! Enjoy the oversized deck & gazebo and take a dip in the massive 18 x 33 above ground pool!! Large guest suite with a separate entrance and full bathroom complete the first floor. 4 spacious BR's on the 2nd floor, all with ample closet space and large windows. Tastefully decorated MB suite with cathedral ceilings, large walk-in closet and master bath. Large finished basement adds an additional 1400 sq ft of living space and includes an amazing kitchen and dinette area , large play area, bathroom and lots of storage space. Brand new 2 zone AC! Outdoor plumbing and gas! 2 car garage and massive driveway! Talk about pride of ownership combined with location, location, location!!
Location
State NJ
County Ocean
Area North Dover
Direction Route 70 to Whitesville Road.
Rooms
Basement Bilco Style Doors, Ceilings - High, Full
Interior
Interior Features Attic - Pull Down Stairs, Ceilings - 9Ft+ 1st Flr, Center Hall, Recessed Lighting
Heating Natural Gas, Forced Air, 2 Zoned Heat
Cooling Central Air, 2 Zoned AC
Fireplace No
Exterior
Exterior Feature Thermal Window, Other, Lighting
Parking Features Direct Access, Oversized
Garage Spaces 2.0
Pool Above Ground
Roof Type Shingle
Garage Yes
Private Pool Yes
Building
Sewer Public Sewer
Water Public
Architectural Style Colonial, Contemporary
Structure Type Thermal Window,Other,Lighting
Others
Senior Community No
Tax ID 08-00312-0000-00037-01
Read Less Info
Want to know what your home might be worth? Contact us for a FREE valuation!

Our team is ready to help you sell your home for the highest possible price ASAP

Bought with Velocity Realty
GET MORE INFORMATION



