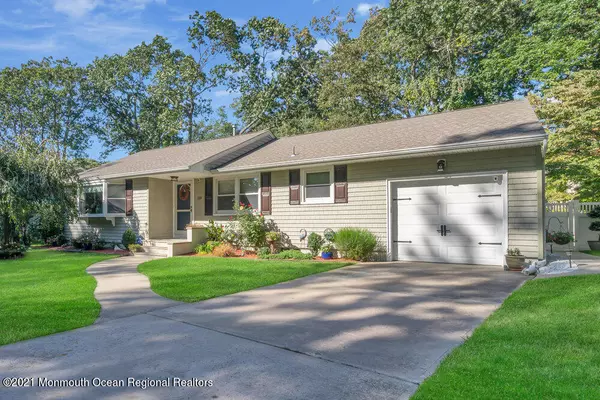For more information regarding the value of a property, please contact us for a free consultation.
Key Details
Sold Price $560,000
Property Type Single Family Home
Sub Type Single Family Residence
Listing Status Sold
Purchase Type For Sale
Municipality Neptune Twp (NPT)
Subdivision None
MLS Listing ID 22132590
Sold Date 11/29/21
Style Ranch
Bedrooms 2
Full Baths 2
HOA Y/N No
Originating Board Monmouth Ocean Regional Multiple Listing Service
Year Built 1966
Annual Tax Amount $7,328
Tax Year 2020
Lot Size 6,534 Sqft
Acres 0.15
Lot Dimensions 75 x 90
Property Description
This is a Coming Soon Listing and
cannot be shown until 10/8/21. Stunning turnkey ranch in desirable Shark River Hills. This beauty boasts an endless list of updates & features with open concept and hardwoods throughout. Custom kitchen has beautiful cabinets w/ crown moldings & tons of storage, exotic granite counter tops, Jenn Air stainless steel appliance package & pantry w/ frosted glass door that make this a dream kitchen. Both baths have beautiful tile work, hall bath has tiled shower w/ deep soaking tub & spa like master bath has over-sized tiled shower with glass doors & 2 separate shower heads. Full basement is a bonus area of 1000+ sq.ft. of extra space or recreation area, not just storage. Click ''MORE'' to continue... Meticulously kept garage was updated with cabinets & countertops for more storage and access to attic. Your outside oasis awaits with recently installed composite decking, permanent all seasons Gazebo with sliding screen doors, & new wood shed. The property is equipped with sprinkler system powered by new B-Hyve smart irrigation timer to keep grass green and also equipped with automatic path & landscape lighting. This home is not in a flood zone.
Enjoy the Jersey Shore lifestyle, surf & sun, paddle boarding, kayaking, fishing, Asbury Park restaurants, SRH Yacht Club, it's all just minutes from your door. Included is a 1 year HSA Home Warranty. Unpack your bags and move right in!
Location
State NJ
County Monmouth
Area Shark River Hls
Direction Brighton Avenue to Glenmere
Rooms
Basement Ceilings - High, Full
Interior
Interior Features Attic - Pull Down Stairs, Bay/Bow Window
Heating Forced Air
Cooling Central Air
Flooring Ceramic Tile, Wood
Fireplace No
Exterior
Exterior Feature Fence, Gazebo, Outdoor Lighting, Patio, Shed, Sprinkler Under
Garage Concrete, Driveway, On Street, Other - See Remarks
Garage Spaces 1.0
Waterfront No
Roof Type Timberline
Parking Type Concrete, Driveway, On Street, Other - See Remarks
Garage Yes
Building
Story 1
Architectural Style Ranch
Level or Stories 1
Structure Type Fence, Gazebo, Outdoor Lighting, Patio, Shed, Sprinkler Under
Schools
Middle Schools Neptune
High Schools Neptune Twp
Others
Tax ID 35-05105-0000-00020
Read Less Info
Want to know what your home might be worth? Contact us for a FREE valuation!

Our team is ready to help you sell your home for the highest possible price ASAP

Bought with Danskin Real Estate Agency, LLC
GET MORE INFORMATION





