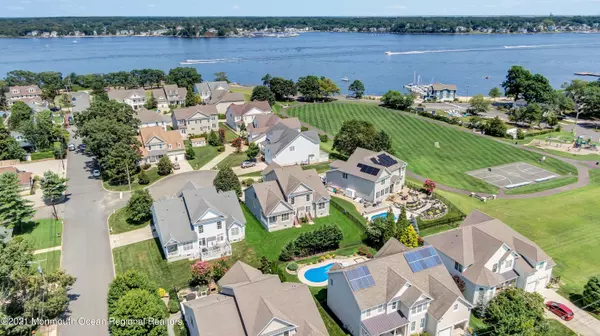For more information regarding the value of a property, please contact us for a free consultation.
Key Details
Sold Price $820,000
Property Type Single Family Home
Sub Type Single Family Residence
Listing Status Sold
Purchase Type For Sale
Square Footage 3,419 sqft
Price per Sqft $239
Municipality Pine Beach (PIN)
Subdivision Eagles Pointe
MLS Listing ID 22127135
Sold Date 10/15/21
Style Custom, Colonial
Bedrooms 5
Full Baths 3
Half Baths 1
HOA Y/N No
Originating Board Monmouth Ocean Regional Multiple Listing Service
Year Built 2008
Annual Tax Amount $12,905
Tax Year 2020
Lot Size 9,583 Sqft
Acres 0.22
Property Description
Don't miss this GORGEOUS Toll Brothers home located in the DESIRABLE Eagles Point on a PRIVATE Cul de Sac. BEAUTIFUL covered front porch with river views WELCOMES you into your two STORY foyer w/CROWN molding, GLEAMING hardwood floors that run throughout most of the 1st floor,stairs and upstairs hallway. DECORATIVE entry to DINING room features CROWN & chair molding, wood floors, FRENCH door that leads to front porch. DRAMATIC two story GREAT room OFFERS gas fireplace w/decorative mantel, CROWN molding that runs through out the upper level, rec lights,TWO sets of FRENCH doors that lead to rear yard, columns to ACCENT the room. EXPANDED GOURMET kitchen is open to family room w/DINETTE area, BREAKFAST counter w/seating, rec lights, 42'' CHERRY cabinets ACCENTED w/beautiful hardware, GRANITE counter tops, tile backsplash,STAINLESS steel appliances,two microwaves, wall oven, gas cook top, pantry. Slider is situated off of dinette area which leads to a covered porch. DOUBLE door entry to first floor bedroom or study FEATURES PLUSH carpet, cathedral ceilings, two SKYLIGHTS, closet w/CUSTOM organizer, BAY window w/WATER views. MAGNIFICENT MASTER suite is on the first floor, w/DOUBLE door entry, trey ceilings, CROWN molding, AMAZING walk in closet w/CUSTOM built in's, rec lights. MASTER bath OFFERS his & her VANITIES w/GRANITE tops, SHOWER stall w/built in seat, BEAUTIFUL tile w/ACCENT border, SOAKING tub w/jets surrounded w/tile AND WATER views, separate area for the commode. BEAUTIFUL staircase w/wrought iron balusters and BALCONY overlooking GREAT room lead you to the PRINCESS suite w/WALK in closet w/built in's, FULL bath w/shower stall, vanity w/updated counter tops with built in sinks. HUGE bedroom w/LARGE walk in closet could SERVE as another MASTER SUITE w/JACK & JILL bathroom that leads to another bedroom w/FRENCH doors to THIRD covered porch w/WATER views. SOME of the many additional FEATURES offered in this STUNNING home are double concrete driveway, two car garage w/epoxy flooring,custom organizers and direct entry to laundry room w/4 sets of cabinets that are matching to kitchen, sink and closet,HOME WARRANTY, security system, HUGE FULL DRY basement which PROVIDES endless possibilities. WALK to VISTA park, BEACH, docks, YACHT club! THIS home is TRULY one of a KIND, if you like to ENTERTAIN this is the one for you! Call today for your PRIVATE showing!
Location
State NJ
County Ocean
Area Pine Beach
Direction Rt 9 to Motor Rd, Right on Radnor, Left on Hillside To Right Onto Vista Ct
Rooms
Basement Ceilings - High, Full, Unfinished
Interior
Interior Features Attic - Pull Down Stairs, Balcony, Bay/Bow Window, Ceilings - 9Ft+ 1st Flr, Dec Molding, French Doors, Laundry Tub, Security System, Skylight, Sliding Door
Heating Forced Air
Cooling Central Air
Flooring Ceramic Tile, W/W Carpet, Wood
Exterior
Exterior Feature Balcony, Outdoor Lighting, Palladium Window, Security System, Sprinkler Under, Porch - Covered
Garage Concrete, Double Wide Drive
Garage Spaces 2.0
Waterfront Yes
Waterfront Description Riverview
Roof Type Shingle
Parking Type Concrete, Double Wide Drive
Garage Yes
Building
Story 2
Architectural Style Custom, Colonial
Level or Stories 2
Structure Type Balcony, Outdoor Lighting, Palladium Window, Security System, Sprinkler Under, Porch - Covered
Schools
Elementary Schools Pine Beach
Middle Schools Intermed South
High Schools Toms River South
Others
Tax ID 23-00036-0000-00001-13
Read Less Info
Want to know what your home might be worth? Contact us for a FREE valuation!

Our team is ready to help you sell your home for the highest possible price ASAP

Bought with NextHome Force Realty Partners
GET MORE INFORMATION





