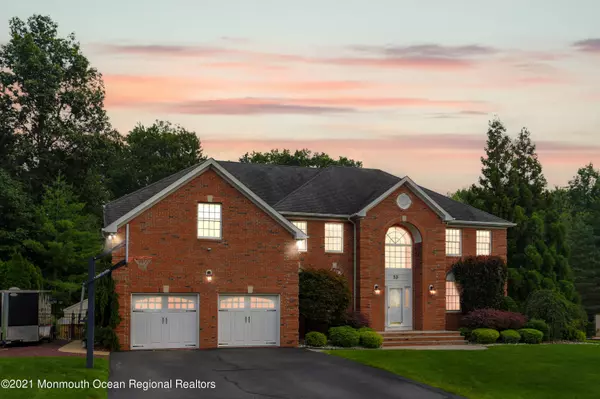For more information regarding the value of a property, please contact us for a free consultation.
Key Details
Sold Price $1,285,000
Property Type Single Family Home
Sub Type Single Family Residence
Listing Status Sold
Purchase Type For Sale
Square Footage 4,400 sqft
Price per Sqft $292
Municipality East Hanover (EHA)
MLS Listing ID 22124748
Sold Date 10/01/21
Style Colonial, 2 Story
Bedrooms 4
Full Baths 3
Half Baths 1
HOA Y/N No
Originating Board Monmouth Ocean Regional Multiple Listing Service
Year Built 1999
Annual Tax Amount $17,215
Tax Year 2020
Lot Size 0.820 Acres
Acres 0.82
Property Description
Step inside this beautiful 4,400 square foot classic colonial home in one of East Hanover's most desired neighborhoods Belantrae Estates. This home offers everything you may need, inside and out! Enter into your foyer, where you are greeted by an elegant staircase which leads to four bedrooms and 2 full baths. Primary bedroom features a gas fireplace and bathroom with all of the amenities, including a walk-in shower, jacuzzi tub, and his and hers sinks with vanities. No lack of storage here, as the primary bedroom features a walk-in closet and front dressing room that could also be used as a nursery. On the main floor, you will find your living room, home office, billiards room, dining room, and kitchen. The entire first floor is equipped with built-in speakers and surround sound in the living room. A central vacuum system is easily accessible throughout the home. Entertain in this all-white kitchen with granite countertops, featuring stainless steel appliances, a large island, coffee bar, and wine refrigerator. Step into your fully fenced backyard oasis, which includes a heated pool and waterfall, hot tub, built-in grill, and a shed with a pool changing room for guests. Concrete patio is accented with grass for pets and children to enjoy. Fully heated 2-car garage with automatic garage doors allows you to keep your cars warm and safe in any weather. In case of emergencies, this home is equipped with an automatic generator that services the entire house. Bring that safety indoors with a ring doorbell and ADT camera security system. Other home features include a 3-unit AC and forced hot air heating system. Enjoy extra space in your 1250 square foot fully finished basement, which includes two additional rooms with a California closet, an entertainment area with built-in bar, and a full-sized bathroom with a walk-in shower.
Location
State NJ
County Morris
Area None
Direction When your on RT10 East make a right onto Ridgedale Ave. Deanna Drive will be on your right side after passing the second traffic light.
Rooms
Basement Finished, Full, Full Finished, Heated
Interior
Interior Features Attic - Pull Down Stairs, Bonus Room, Ceilings - 9Ft+ 1st Flr, Center Hall, Dec Molding, Den, Home Theater Equip, Hot Tub, Security System, Sliding Door, Wet Bar, Recessed Lighting
Heating Forced Air, 3+ Zoned Heat
Cooling Central Air, 3+ Zoned AC
Flooring Ceramic Tile
Fireplaces Number 2
Fireplace Yes
Exterior
Exterior Feature BBQ, Fence, Hot Tub, Outdoor Lighting, Patio, Security System, Shed, Sprinkler Under, Swimming, Lighting
Garage Asphalt, Driveway, Direct Access, Heated Garage
Garage Spaces 2.0
Pool Heated, In Ground, Vinyl
Waterfront No
Roof Type Shingle
Parking Type Asphalt, Driveway, Direct Access, Heated Garage
Garage Yes
Building
Lot Description Back to Woods
Story 2
Sewer Public Sewer
Architectural Style Colonial, 2 Story
Level or Stories 2
Structure Type BBQ, Fence, Hot Tub, Outdoor Lighting, Patio, Security System, Shed, Sprinkler Under, Swimming, Lighting
New Construction No
Others
Senior Community No
Tax ID 10-00128-0000-00082-43
Read Less Info
Want to know what your home might be worth? Contact us for a FREE valuation!

Our team is ready to help you sell your home for the highest possible price ASAP

Bought with NON MEMBER
GET MORE INFORMATION





