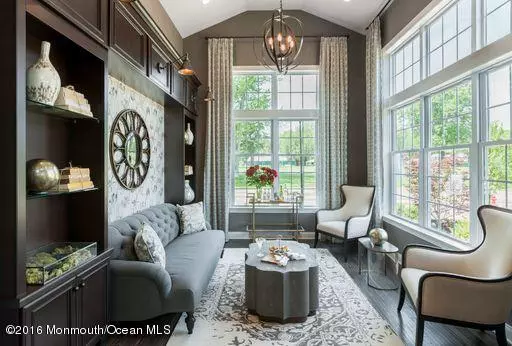For more information regarding the value of a property, please contact us for a free consultation.
Key Details
Sold Price $1,475,000
Property Type Single Family Home
Sub Type Adult Community
Listing Status Sold
Purchase Type For Sale
Square Footage 3,340 sqft
Price per Sqft $441
Municipality Holmdel (HOL)
Subdivision Regency@Holmdel
MLS Listing ID 22120465
Sold Date 10/29/21
Style End Unit, Townhouse
Bedrooms 3
Full Baths 3
Half Baths 1
HOA Fees $495/mo
HOA Y/N Yes
Originating Board Monmouth Ocean Regional Multiple Listing Service
Year Built 2017
Annual Tax Amount $3,059
Tax Year 2020
Property Description
This professionally decorated Ashton model home is for sale and loaded with designer extras and upgrades. A soaring two-story foyer showcases the floating, curved, oak staircase with upgraded spindles. The oversized kitchen island provides a centerpiece for entertaining open to the great room beyond. The tray ceiling and upgraded trim in the primary bedroom amplify the luxurious retreat. A first-floor office with cathedral ceiling is perfect for working from home. Entertain in the custom finished lower level complete with a wine room, wet bar, full bathroom, additional living space, and lots of extra storage. Plus, this home is ideally situated across from the award-winning clubhouse!
Location
State NJ
County Monmouth
Area None
Direction From GSP: Ex 114 for Holmdel/Middletown. Traveling South, turn right onto Red Hill Rd. Traveling North, turn left onto Red Hill Rd Continue on Red Hill Rd for 1/2 mile and turn right onto Crawfords Corner/Everett Rd Proceed 1/10 mile and turn left onto Bell Laboratories Rd Travel on Bell Laboratories Rd 1/10 mile and turn left onto Jansky Dr then follow signs to our Sales Center and model homes.
Rooms
Basement Ceilings - High, Finished, Full, Full Finished, Heated
Interior
Interior Features Attic - Pull Down Stairs, Built-Ins, Ceilings - 9Ft+ 1st Flr, Ceilings - Beamed, Dec Molding, Laundry Tub, Loft, Security System, Sliding Door, Wall Mirror, Wet Bar
Cooling Central Air
Flooring Tile, W/W Carpet, Wood
Exterior
Exterior Feature Deck, Outdoor Lighting, Patio, Sprinkler Under, Tennis Court
Garage Paved, Driveway, Other - See Remarks
Garage Spaces 2.0
Pool Common, Heated, In Ground, With Spa
Roof Type Timberline, Shingle
Parking Type Paved, Driveway, Other - See Remarks
Garage Yes
Building
Lot Description Corner Lot, Level
Architectural Style End Unit, Townhouse
Structure Type Deck, Outdoor Lighting, Patio, Sprinkler Under, Tennis Court
New Construction No
Schools
Middle Schools William R. Satz
Others
Senior Community Yes
Tax ID 20-00011-0000-00038-06-C0361
Pets Description Dogs OK, Cats OK
Read Less Info
Want to know what your home might be worth? Contact us for a FREE valuation!

Our team is ready to help you sell your home for the highest possible price ASAP

Bought with Toll Brothers Real Estate
GET MORE INFORMATION





