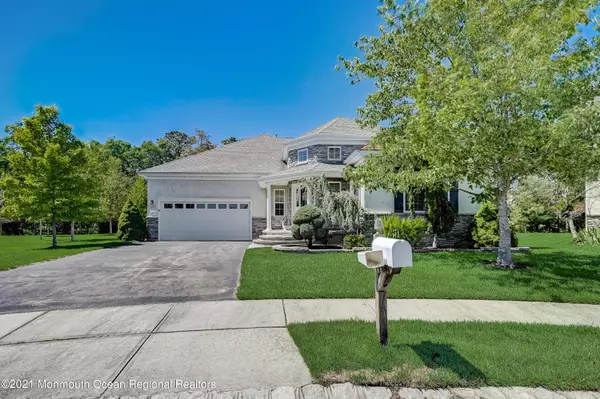For more information regarding the value of a property, please contact us for a free consultation.
Key Details
Sold Price $465,000
Property Type Single Family Home
Sub Type Adult Community
Listing Status Sold
Purchase Type For Sale
Square Footage 2,089 sqft
Price per Sqft $222
Municipality Barnegat (BAR)
Subdivision Heritage Point
MLS Listing ID 22121317
Sold Date 09/07/21
Style Ranch
Bedrooms 2
Full Baths 2
HOA Fees $130/mo
HOA Y/N Yes
Originating Board Monmouth Ocean Regional Multiple Listing Service
Year Built 2007
Annual Tax Amount $8,850
Tax Year 2020
Lot Size 10,454 Sqft
Acres 0.24
Lot Dimensions 74 x 110
Property Description
Welcome to this exceptional and bright expanded Brielle Model with a full unfinished Basement in the desirable Heritage Point community. This open concept floor plan with an added bonus Sun room has just over 2,000 square feet of living space. Sitting on a premium Cul-De-Sac location, backing to a wooded area for lots of privacy for entertaining, grilling made easy with a direct gas line you won't be disappointed. Engineered Hardwood flooring throughout the entire home, Plantation shutters on every window, high ceilings and doors with recessed lighting throughout. Kitchen features include granite countertops, under cabinet lighting, double pantry, granite backsplash, 42' cabinets, and stainless-steel appliances. Nice size Primary bedroom with walk-in closet, En Suite bath with double sinks, and a jacuzzi tub/ shower. HUGE unfinished poured basement giving you plenty of storage at the very least. The entire home was upgraded to a Hot Water Based Boiler Heating system. Heritage Point is an active adult community with (2) clubhouses both with an Olympic sized indoor pool and a heated outdoor pool, billiard game room, computer and meeting rooms. Tennis courts, bocce and horseshoe courts. A fully equipped gym and library and much, much more.
Location
State NJ
County Ocean
Area Barnegat Twp
Direction google
Rooms
Basement Ceilings - High, Full, Unfinished
Interior
Interior Features Bonus Room, Dec Molding, Security System
Heating HWBB
Cooling Central Air
Flooring Ceramic Tile, Engineered
Exterior
Exterior Feature Deck, Swimming, Tennis Court
Parking Features Asphalt, Double Wide Drive, Driveway
Garage Spaces 2.0
Pool Common, Heated, In Ground, Indoor
Roof Type Shingle
Garage Yes
Building
Lot Description Cul-De-Sac
Story 1
Architectural Style Ranch
Level or Stories 1
Structure Type Deck, Swimming, Tennis Court
Schools
Middle Schools Russ Brackman
Others
Senior Community Yes
Tax ID 01-00093-28-00033
Pets Allowed Dogs OK
Read Less Info
Want to know what your home might be worth? Contact us for a FREE valuation!

Our team is ready to help you sell your home for the highest possible price ASAP

Bought with EXP Realty
GET MORE INFORMATION





