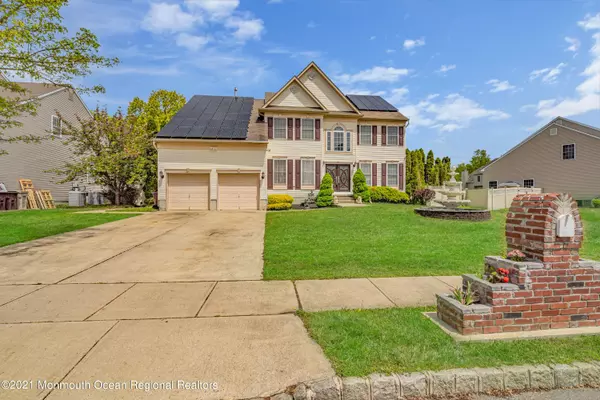For more information regarding the value of a property, please contact us for a free consultation.
Key Details
Sold Price $630,000
Property Type Single Family Home
Sub Type Single Family Residence
Listing Status Sold
Purchase Type For Sale
Square Footage 3,161 sqft
Price per Sqft $199
Municipality Berkeley (BER)
Subdivision Oak Crest
MLS Listing ID 22120050
Sold Date 09/29/21
Style Colonial
Bedrooms 4
Full Baths 2
Half Baths 2
HOA Fees $14/ann
HOA Y/N Yes
Originating Board Monmouth Ocean Regional Multiple Listing Service
Year Built 2001
Annual Tax Amount $9,139
Tax Year 2020
Lot Size 0.430 Acres
Acres 0.43
Lot Dimensions 100 x 189
Property Description
Welcome to your Home Sweet Home in the heart of Bayville. Just minutes from the center of town near all the every day necessities plus a marina on every corner for those perfect summer nights on the Barnegat. Before you even enter this immaculate home, you will notice how manicured this beautiful neighborhood is kept and welcomes you in. From the gorgeous spring trees blossoming to the sprawling lawns leading you to the front door of 48 Brittany Dr. These double doors open up and you will be gasping at all the exquisite upgrades done by these homeowners, greeted by the marble floored compass rose that will guide you through your new castle. All the bedrooms are safely tucked upstairs and each room can graciously accommodate a king sized bed if not larger & closets are deep & storage ready The Master suite is all in its own, picturesque for a king & queen indeed. Walk in designer closets, upgraded double frameless glass door shower made for 2, his and her sinks, set in the center under your majesty's chandelier you will enjoy the most relaxing bubble baths amidst tiled porcelain and natural sunlight. The best is still yet to come, downstairs you will find 2 living room/family rooms, there is a room for everyone - French doors open to a private work from home office and across the hall is a sitting room looking out onto the front lawn. The kitchen is my favorite room of this home it is adorned in granite countertops with a matching kitchen island, porcelain tiled flooring this is the center of your family's universe, chefs kitchen all new appliances, new light fixtures opens into the dining room for serving big dinner parties or out onto the new composite decking when hosting a BBQ. While enjoying the benefits from your fully paid for solar panels you can brag to your guests about how low your utility bill is monthly. You think this is it? NO go down the basement! Fully finished, no need to go to the movies, you can duplicate this movie room for your family, gym membership not needed this can all be yours, This basement (not included in sq ft)is set for parties and fun but maybe a homeschool area for you or a children's playroom or teenagers bedroom or a just blank canvas - the dream is yours. 48 Brittany has a 2 car garage and a custom made durable pull down storage area above the cars. If you are ready make the address change today.
Location
State NJ
County Ocean
Area Bayville
Direction Starting from Parkway 80 turn left onto Double Trouble Rd, Turn left onto Pinewalk Keswick Rd Continue to Forest Hills Pkwy, follow Veterans Highway then turn left onto Western Blvd, then Right onto Central Blvd, left onto Wheaton ave, the right onto Haddon turns into Halsey turn left on Brittany and your castle awaits down on your left
Rooms
Basement Finished, Full Finished
Interior
Interior Features Attic, Bonus Room, Ceilings - 9Ft+ 1st Flr, Ceilings - 9Ft+ 2nd Flr, Center Hall, Dec Molding, Fitness, French Doors, Sliding Door, Eat-in Kitchen
Heating Forced Air
Cooling Central Air, 3+ Zoned AC
Flooring W/W Carpet, Marble, Ceramic Tile
Fireplaces Number 2
Fireplace Yes
Exterior
Exterior Feature Deck, Fence, Patio, Shed, Storage, Swingset, Solar Panels, Lighting
Garage Driveway, Off Street, Storage
Garage Spaces 2.0
Waterfront No
Roof Type Shingle
Parking Type Driveway, Off Street, Storage
Garage Yes
Building
Lot Description Fenced Area
Story 2
Sewer Public Sewer
Water Well
Architectural Style Colonial
Level or Stories 2
Structure Type Deck, Fence, Patio, Shed, Storage, Swingset, Solar Panels, Lighting
New Construction No
Schools
Middle Schools Central Reg Middle
Others
Tax ID 06-00956-07-00006
Pets Description Dogs OK
Read Less Info
Want to know what your home might be worth? Contact us for a FREE valuation!

Our team is ready to help you sell your home for the highest possible price ASAP

Bought with Crossroads Realty Executive Office
GET MORE INFORMATION





