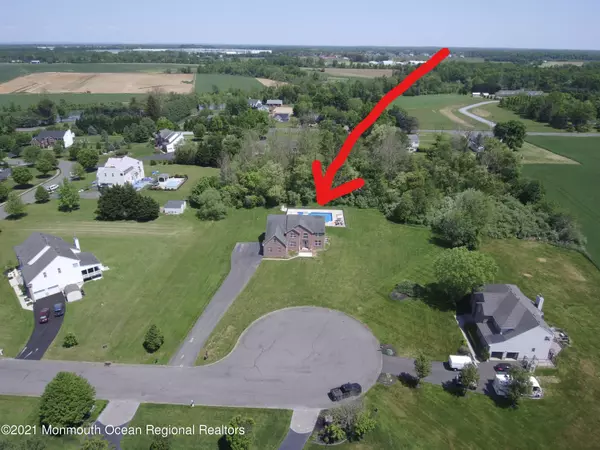For more information regarding the value of a property, please contact us for a free consultation.
Key Details
Sold Price $752,000
Property Type Single Family Home
Sub Type Single Family Residence
Listing Status Sold
Purchase Type For Sale
Square Footage 3,600 sqft
Price per Sqft $208
Municipality Upper Freehold (UPF)
Subdivision Forge Mill Ests
MLS Listing ID 22113760
Sold Date 08/04/21
Style Colonial
Bedrooms 4
Full Baths 2
Half Baths 1
HOA Y/N No
Originating Board Monmouth Ocean Regional Multiple Listing Service
Year Built 2000
Annual Tax Amount $14,721
Tax Year 2020
Lot Size 1.850 Acres
Acres 1.85
Property Description
MULTIPLE OFFERS; BEST AND FINAL DUE 5/25. This family sanctuary is nestled on a cul-de-sac in the coveted dvlpmt of Forge Mill Estates located in a Nationaly Ranked School District. This spacious home offers 4 large bedrooms, Master-en-suite w/ vaulted ceiling and home office, jaccuzi tub, walk-in closets and 2 additional bathrooms. A grand entrance welcomes you inside. A dual staircase and soaring 2 story family room open up to a country kitchen with dine-in bump out that looks over a gorgeous, massive L shaped pool w/ plenty of patio space for family fun. This is Outside speakers add to the entertainment factor. On the 1st floor find a den, and an extra room to be used as a 2nd home office,5th bedrm, playroom, teen space,etc.The basement offers over 1500 sq additional space just waiting for your creative touch. Finsihing the basement would bring this home to over 5000 sq ft. PLENTY of space and yet warm and inviting. All of this AND a home warranty! This will not last!
Location
State NJ
County Monmouth
Area None
Direction Use GPS 526 to Forge Mill Lane to Clearwater to Philip Ct.
Rooms
Basement Bilco Style Doors, Ceilings - High, Full, Unfinished
Interior
Interior Features Attic - Pull Down Stairs, Ceilings - 9Ft+ 1st Flr, Center Hall, Den, Fitness, Skylight, Sliding Door
Heating Forced Air
Cooling Central Air
Exterior
Exterior Feature Fence, Patio
Garage Paved, Asphalt, Driveway
Garage Spaces 3.0
Pool In Ground
Roof Type Timberline
Parking Type Paved, Asphalt, Driveway
Garage Yes
Building
Lot Description See Remarks, Other, Back to Woods, Cul-De-Sac, Oversized
Architectural Style Colonial
Structure Type Fence, Patio
New Construction No
Schools
Elementary Schools Newell Elementary
Middle Schools Stonebridge
High Schools Allentown
Others
Tax ID 51-00024-06-00018
Read Less Info
Want to know what your home might be worth? Contact us for a FREE valuation!

Our team is ready to help you sell your home for the highest possible price ASAP

Bought with Green Light Realty
GET MORE INFORMATION





