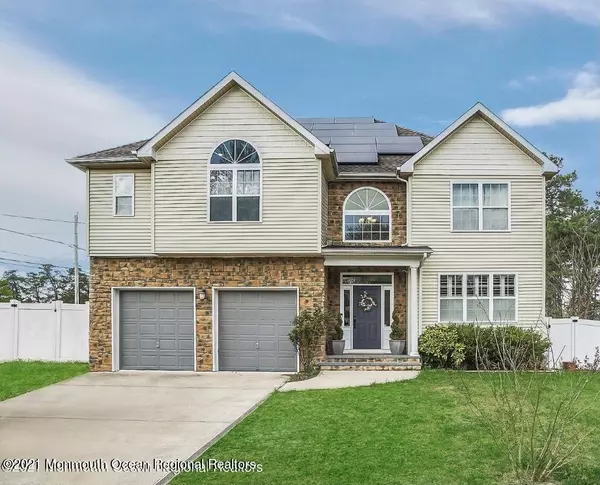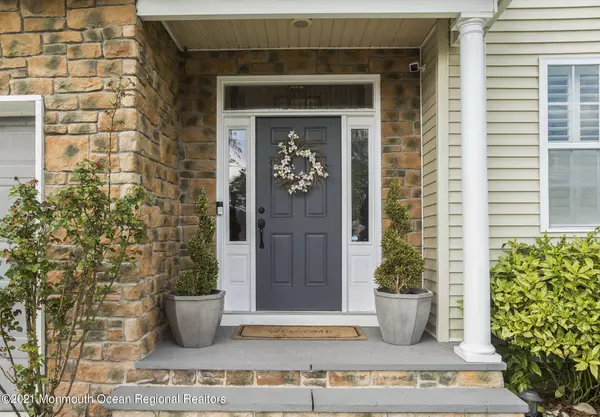For more information regarding the value of a property, please contact us for a free consultation.
Key Details
Sold Price $610,000
Property Type Single Family Home
Sub Type Single Family Residence
Listing Status Sold
Purchase Type For Sale
Municipality Manchester (MAC)
Subdivision Pine Lake Park
MLS Listing ID 22113214
Sold Date 09/17/21
Style Colonial,2 Story
Bedrooms 6
Full Baths 3
Half Baths 1
HOA Y/N No
Originating Board MOREMLS (Monmouth Ocean Regional REALTORS®)
Year Built 2012
Annual Tax Amount $8,579
Tax Year 2020
Lot Size 10,018 Sqft
Acres 0.23
Lot Dimensions 100 x 100
Property Description
Welcome to your new Home! You will fall in love from the moment you step into the impressive two story entryway. To your right you will find the formal living/dining room combo with beautiful decorative moldings and tons of natural sunlight! The gourmet eat-in Kitchen is a chef's dream, fully equipped with granite countertops, stainless steel appliances and a generous amount of cabinets and storage space. Right off the kitchen is the family room featuring a gas fireplace and a wet bar.
The upstairs features a grand master suite, huge walk in closet and a luxurious bathroom! Another four spacious bedrooms with amazing closet space and additional full bathroom complete the second floor. Bonus walk up attic with your own theatre and wet bar! The walkout basement is in the process of being finished with an additional bedroom and bathroom.
The Large fenced in yard with an above ground pool is perfect for summer fun!
Homes like this don't come around so often! So grab this opportunity!
Location
State NJ
County Ocean
Area Pine Lake Park
Direction Take 571 and make a left on Commonwealth and then turn right on Larchmont Street.
Rooms
Basement Ceilings - High, Full, Other, Walk-Out Access
Interior
Interior Features Attic, Attic - Walk Up, Ceilings - 9Ft+ 1st Flr, Ceilings - 9Ft+ 2nd Flr, Ceilings - Beamed, Center Hall, Dec Molding, Den, Home Theater Equip, Laundry Tub, Security System, Sliding Door, Wall Mirror, Wet Bar, Breakfast Bar, Eat-in Kitchen, Recessed Lighting
Heating Natural Gas, Forced Air, 2 Zoned Heat
Cooling Central Air, 2 Zoned AC
Flooring Wood
Fireplaces Number 1
Fireplace Yes
Exterior
Exterior Feature Fence, Patio, Security System, Swimming, Solar Panels, Lighting
Parking Features Asphalt, Double Wide Drive, Driveway, On Street, Direct Access
Garage Spaces 2.0
Pool Above Ground
Roof Type Timberline
Garage Yes
Building
Lot Description Corner Lot
Story 2
Sewer Septic Tank
Water Public
Architectural Style Colonial, 2 Story
Level or Stories 2
Structure Type Fence,Patio,Security System,Swimming,Solar Panels,Lighting
New Construction No
Schools
Elementary Schools Ridgeway
Middle Schools Manchester Twp
High Schools Manchester Twnshp
Others
Senior Community No
Tax ID 19-00001-296-00026
Read Less Info
Want to know what your home might be worth? Contact us for a FREE valuation!

Our team is ready to help you sell your home for the highest possible price ASAP

Bought with Four Points Realty
GET MORE INFORMATION





