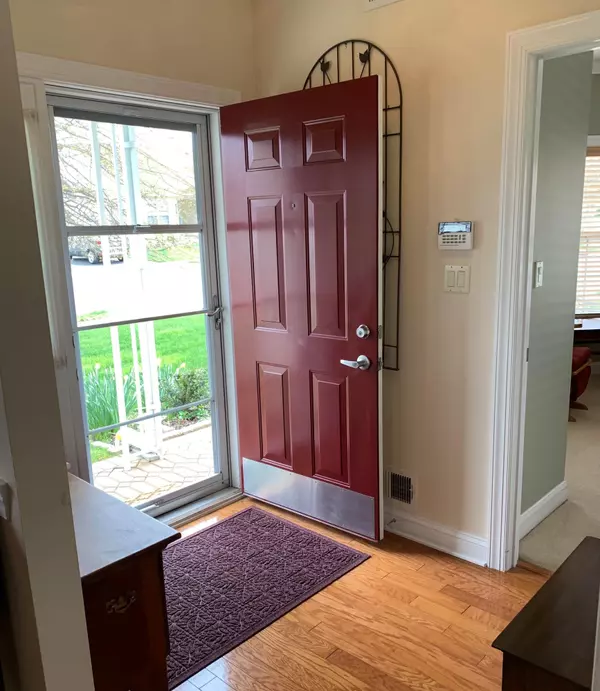For more information regarding the value of a property, please contact us for a free consultation.
Key Details
Sold Price $360,000
Property Type Single Family Home
Sub Type Adult Community
Listing Status Sold
Purchase Type For Sale
Square Footage 1,797 sqft
Price per Sqft $200
Municipality Howell (HOW)
Subdivision Pine View Est
MLS Listing ID 22111923
Sold Date 08/11/21
Style End Unit,Ranch,2 Story,Detached
Bedrooms 2
Full Baths 3
HOA Fees $280/mo
HOA Y/N Yes
Originating Board MOREMLS (Monmouth Ocean Regional REALTORS®)
Year Built 2009
Annual Tax Amount $7,586
Tax Year 2019
Lot Size 6,534 Sqft
Acres 0.15
Property Description
This charming Durham Model has a great loft or 3rd bedroom with a large closet and full bath.
The unit is light, bright and spotless with lots of windows. Kitchen has granite counter tops, tile floor and an eat in area with sliders out to a charming paver patio. Unique Plantation Shutters on Sliders are an added bonus. This unit has plenty of storage. Owner has put special touches throughout the home. The kitchen has lower cabinets with pull out drawers for easier storage. The laundry has cabinets, drying racks and a wash tub nearby in garage. The garage attic has been floored over most to the home. The home has a Generac for power outages. This charmer is energy efficient with solar panels. Community has a pool. tennis, gym and Clubhouse.
Location
State NJ
County Monmouth
Area Ramtown
Direction From North, Herbertsville Rd to Allenwood/Lakewood Rd to 4-way stop make left onto Newtonś Corner to left on Memorial Dr to stop sign make right and take second left on to Snowberry Ln. to 29 on left at corner. From South, Rt#70 to West on Burnt Tavern Rd to over Parkway to first right on Herborn to right on Memorial Dr. follow above directions.
Rooms
Basement None
Interior
Interior Features Attic, Attic - Other, Attic - Pull Down Stairs, Attic - Walk Up, Ceilings - 9Ft+ 1st Flr, Ceilings - 9Ft+ 2nd Flr, Center Hall, Dec Molding, Laundry Tub, Loft, Sliding Door, Wall Mirror, Recessed Lighting
Heating Natural Gas, Forced Air
Cooling Central Air
Flooring Ceramic Tile, Tile, W/W Carpet
Fireplace No
Exterior
Exterior Feature Patio, Security System, Sprinkler Under, Porch - Covered, Solar Panels, Lighting
Garage Paved, Concrete, Double Wide Drive, Driveway, Direct Access, Oversized, Storage, Workshop in Garage
Garage Spaces 2.0
Amenities Available Tennis Court, Professional Management, Association, Exercise Room, Community Room, Swimming, Pool, Clubhouse, Common Area
Waterfront No
Roof Type Shingle
Parking Type Paved, Concrete, Double Wide Drive, Driveway, Direct Access, Oversized, Storage, Workshop in Garage
Garage Yes
Building
Lot Description Corner Lot, Irregular Lot
Story 2
Sewer Public Sewer
Water Public
Architectural Style End Unit, Ranch, 2 Story, Detached
Level or Stories 2
Structure Type Patio,Security System,Sprinkler Under,Porch - Covered,Solar Panels,Lighting
New Construction No
Others
HOA Fee Include Common Area,Lawn Maintenance,Pool,Rec Facility,Snow Removal
Senior Community Yes
Tax ID 21-00977-0000-00108
Read Less Info
Want to know what your home might be worth? Contact us for a FREE valuation!

Our team is ready to help you sell your home for the highest possible price ASAP

Bought with C21/ Action Plus Realty
GET MORE INFORMATION





