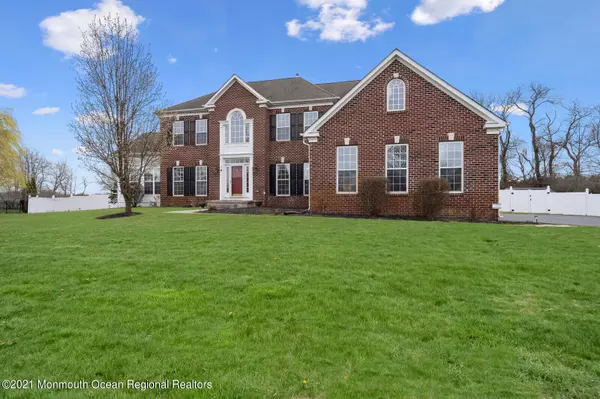For more information regarding the value of a property, please contact us for a free consultation.
Key Details
Sold Price $805,000
Property Type Single Family Home
Sub Type Single Family Residence
Listing Status Sold
Purchase Type For Sale
Square Footage 4,470 sqft
Price per Sqft $180
Municipality Upper Freehold (UPF)
Subdivision Providence Est
MLS Listing ID 22103388
Sold Date 05/25/21
Style Colonial
Bedrooms 5
Full Baths 4
HOA Y/N No
Originating Board Monmouth Ocean Regional Multiple Listing Service
Year Built 2006
Lot Size 1.000 Acres
Acres 1.0
Property Description
This stunning, well-appointed, center hall colonial with full brick front located in Providence Estates of Cream Ridge welcomes you! With 5 bedrooms, 4 bathrooms, partially finished basement, and an incredibly spacious floor plan, you'll find this home suits your every need. The grand 2-story foyer has hardwood floors that flow throughout much of the first floor. To the right, find the formal dining room adorned with entryway columns and chair molding. To the left, is the spacious formal living room that leads to the solarium room surrounded with windows and natural sunlight. The 2-story family room is the heart of the home with hardwood floors and a large palladian window. The spacious gourmet kitchen with 42-inch custom cabinets, stainless steel appliances, double sink, double oven oversized pantry, large center island, and hanging island with bar seating. The open morning room off the kitchen with tiled flooring and french doors that lead to the back deck. A second staircase off the kitchen and family room for easy access. The first floor features one of the five bedrooms, and can also be used as a home office. Upstairs find four additional bedrooms, two of which are connected by a jack-and-jill style bathroom. The sizable master suite features tray ceilings, sitting lounge, and ensuite with his-and-hers vanity, palladian window, and columns adorning the soaking tub. A partially finished basement adds additional living quarters with the second half of the basement ready and equipped for finishing. The large fenced-in yard offers privacy and beautiful views of a horse farm. Additional features include 3-zone heat and air conditioning, a 3-car garage. The house has been freshly painted. You don't want to miss this grand opportunity! HOME WARRANTY INCLUDED!
Location
State NJ
County Monmouth
Area Cream Ridge
Direction Rt 537 to Nicholas Ct
Rooms
Basement Ceilings - High, Full, Heated
Interior
Interior Features Attic - Pull Down Stairs, Bonus Room, Built-Ins, Ceilings - 9Ft+ 1st Flr, Center Hall, Conservatory, Dec Molding, French Doors, Laundry Tub, Security System
Heating Forced Air
Cooling Central Air
Flooring Tile, W/W Carpet, Wood
Fireplace Yes
Exterior
Exterior Feature Deck, Fence, Shed, Thermal Window
Garage Paved, Driveway
Garage Spaces 3.0
Waterfront No
Roof Type Sloping, Shingle
Parking Type Paved, Driveway
Garage Yes
Private Pool No
Building
Lot Description See Remarks, Other, Fenced Area, Level
Story 2
Architectural Style Colonial
Level or Stories 2
Structure Type Deck, Fence, Shed, Thermal Window
New Construction No
Schools
Elementary Schools Upper Freehold
Middle Schools Upper Freehold Reg
High Schools Allentown
Others
Tax ID 51-00054-0000-00008-17
Read Less Info
Want to know what your home might be worth? Contact us for a FREE valuation!

Our team is ready to help you sell your home for the highest possible price ASAP

Bought with Keller Williams Realty West Monmouth
GET MORE INFORMATION





