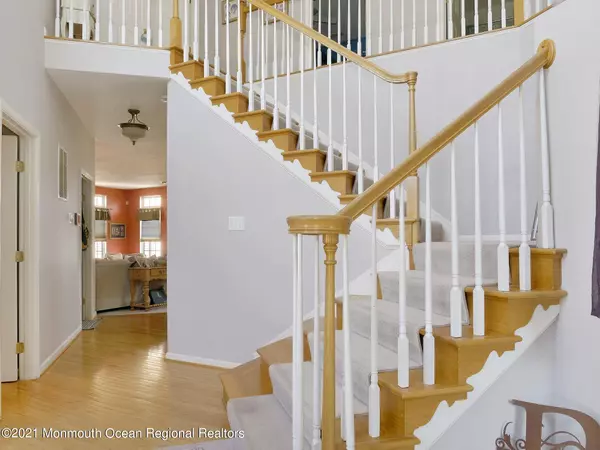For more information regarding the value of a property, please contact us for a free consultation.
Key Details
Sold Price $457,000
Property Type Single Family Home
Sub Type Single Family Residence
Listing Status Sold
Purchase Type For Sale
Square Footage 2,592 sqft
Price per Sqft $176
Municipality Berkeley (BER)
Subdivision Berkeley Woods
MLS Listing ID 22108478
Sold Date 09/24/21
Style Colonial, 2 Story
Bedrooms 4
Full Baths 2
Half Baths 1
HOA Fees $9/ann
HOA Y/N Yes
Originating Board Monmouth Ocean Regional Multiple Listing Service
Year Built 2000
Annual Tax Amount $8,105
Tax Year 2020
Lot Size 10,018 Sqft
Acres 0.23
Lot Dimensions 80 x 125
Property Description
Looking for a spacious home in a great neighborhood? Take a look at this 4 bedroom, 2.1 bath home! Grand two-story foyer w/ balcony welcomes you to this Victoria model in sought after Berkeley Woods. Home features formal living and dining room, as well as large open kitchen, morning room & family room w/ gas fireplace, perfect for relaxing! Huge owner's suite, large WIC, & full bath complete w/ stall shower & jacuzzi tub. Three more ample bedrooms & full bath complete the second level. Working from home? You will love the additional 3 rooms in the finished basement, currently being used as an office, media room & second family room, the options are endless! Additional unfinished area for storage. Enjoy the pool/deck & gazebo in the warmer months! One year home warranty included.
Location
State NJ
County Ocean
Area Berkeley Twnshp
Direction Rt 9 to Hickory Ln to Tupelo Rd to Timberline Rd
Rooms
Basement Bilco Style Doors, Full, Heated, Other, Partially Finished, Walk-Out Access
Interior
Interior Features Attic - Other, Balcony, Bay/Bow Window, Ceilings - 9Ft+ 1st Flr, Center Hall, Clerestories, Security System, Sliding Door, Recessed Lighting
Heating Forced Air, 2 Zoned Heat
Cooling Central Air, 2 Zoned AC
Flooring Ceramic Tile, W/W Carpet, Wood
Fireplaces Number 1
Fireplace Yes
Exterior
Exterior Feature Deck, Fence, Gazebo, Patio, Sprinkler Under, Swimming
Garage Concrete, Double Wide Drive, Driveway, Direct Access, Workshop in Garage
Garage Spaces 2.0
Pool Above Ground, Pool Equipment
Waterfront No
Roof Type Shingle
Parking Type Concrete, Double Wide Drive, Driveway, Direct Access, Workshop in Garage
Garage Yes
Building
Lot Description Level
Story 2
Sewer Public Sewer
Architectural Style Colonial, 2 Story
Level or Stories 2
Structure Type Deck, Fence, Gazebo, Patio, Sprinkler Under, Swimming
New Construction No
Schools
Elementary Schools Bayville
Middle Schools Central Reg Middle
High Schools Central Regional
Others
Tax ID 06-00939-07-00006
Read Less Info
Want to know what your home might be worth? Contact us for a FREE valuation!

Our team is ready to help you sell your home for the highest possible price ASAP

Bought with Keller Williams Realty Ocean Living
GET MORE INFORMATION





