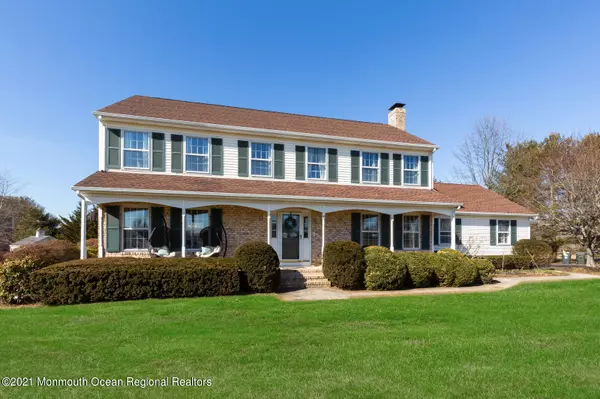For more information regarding the value of a property, please contact us for a free consultation.
Key Details
Sold Price $600,000
Property Type Single Family Home
Sub Type Single Family Residence
Listing Status Sold
Purchase Type For Sale
Square Footage 2,320 sqft
Price per Sqft $258
Municipality Upper Freehold (UPF)
MLS Listing ID 22106843
Sold Date 05/03/21
Style Colonial
Bedrooms 4
Full Baths 2
Half Baths 1
HOA Y/N No
Originating Board Monmouth Ocean Regional Multiple Listing Service
Year Built 1987
Lot Size 1.000 Acres
Acres 1.0
Lot Dimensions 150X257
Property Description
Your home sweet home awaits! This 4 bedroom, 2.5 bath colonial located in scenic Cream Ridge is what you've been longing for. Bring the rocking chairs to enjoy your morning coffee on the front porch. Stunning mocha oak hardwood floors flow throughout the home. Spacious family room features chair molding, beautiful floor to ceiling brick fireplace, and ceiling fan. Living room offers eye-catching decorative book shelves and plenty of natural sunlight. Dining room off the kitchen has decorative chair and crown molding. Nestle your kitchen table in front of the bay window in the eat-in kitchen, which boasts stainless steel appliances, white cabinetry, composite granite countertops, pantry. Upstairs, find four spacious bedrooms including the master suite which offers a cedar walk-in closet and dressing area leading to the master en-suite with tiled shower/tub. In the backyard, you'll enjoy the paver patio and hot tub all summer long. This property backs up to preserved farmland and is located in a quiet cul-de-sac. Additionally, you'll find several convenient features of this home, including a first floor laundry room with additional storage pantry, coat closet in foyer, ceiling fans in most rooms, as well as 8-foot ceilings in the basement, and a newer septic system. Don't hesitate on this one, schedule a private showing today!
Location
State NJ
County Monmouth
Area Cream Ridge
Direction RT 539 LEFT AT CREAM RIDGE GOLF COURSE. FOLLOW DAVIS to Mill Pond DR
Rooms
Basement Ceilings - High, Full, Unfinished
Interior
Interior Features Attic - Pull Down Stairs, Bay/Bow Window, Center Hall, Dec Molding
Heating Oil Above Ground, Forced Air
Cooling Central Air
Flooring Wood
Fireplaces Number 1
Fireplace Yes
Exterior
Exterior Feature Hot Tub, Patio, Shed, Lighting
Garage Paved, Driveway, Direct Access
Garage Spaces 2.0
Waterfront No
Roof Type Shingle
Parking Type Paved, Driveway, Direct Access
Garage Yes
Building
Lot Description See Remarks, Other, Cul-De-Sac, Level
Story 2
Sewer Septic Tank
Water Well
Architectural Style Colonial
Level or Stories 2
Structure Type Hot Tub,Patio,Shed,Lighting
Schools
Elementary Schools Newell Elementary
High Schools Allentown
Others
Senior Community No
Tax ID 51-00020-0000-00015-07
Read Less Info
Want to know what your home might be worth? Contact us for a FREE valuation!

Our team is ready to help you sell your home for the highest possible price ASAP

Bought with Ridge Realty
GET MORE INFORMATION





