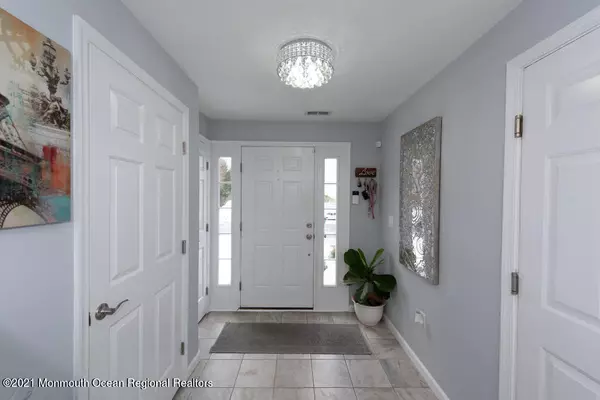For more information regarding the value of a property, please contact us for a free consultation.
Key Details
Sold Price $330,000
Property Type Condo
Sub Type Condominium
Listing Status Sold
Purchase Type For Sale
Square Footage 1,640 sqft
Price per Sqft $201
Municipality Howell (HOW)
Subdivision Cedar Glen
MLS Listing ID 22103612
Sold Date 04/09/21
Style End Unit, Townhouse
Bedrooms 2
Full Baths 2
Half Baths 1
HOA Fees $269/mo
HOA Y/N Yes
Originating Board Monmouth Ocean Regional Multiple Listing Service
Year Built 2004
Annual Tax Amount $6,837
Tax Year 2019
Lot Size 435 Sqft
Acres 0.01
Property Description
Welcome to this immaculate end unit townhouse in Farmingdale's Cedar Glen! Entry Foyer leads to half bath, garage and great flex room currently used as office. Brand new washer and dryer and utility closet are off den/office. Head upstairs to living room, dining room and beautiful kitchen with center island and pantry closet. French door in dining room leads to deck. Beautiful wood floors throughout main level. Head upstairs to spacious master bedroom with vaulted ceilings, master bath with soaking tub and separate shower plus great walk in closet. Second bedroom is huge and has great closet space. Additional hall bathroom for guests. Furnace and A/C 2018, new carpeting and flooring on first and third floors, new microwave in 2020. Nothing to do but move in!
Location
State NJ
County Monmouth
Area None
Direction 195 to exit 31B. go to traffic light. Left on Squankum Yellowbrook Rd. Left on New Castle to left on Abby. Last unit on the left.
Interior
Interior Features Attic, Ceilings - 9Ft+ 1st Flr, Ceilings - 9Ft+ 2nd Flr, Dec Molding, French Doors
Heating Forced Air
Cooling Central Air
Exterior
Exterior Feature Deck
Garage Paved, Common
Garage Spaces 1.0
Roof Type Shingle
Parking Type Paved, Common
Garage No
Building
Architectural Style End Unit, Townhouse
Structure Type Deck
New Construction No
Schools
Elementary Schools Ardena
Middle Schools Howell North
High Schools Howell Hs
Others
Senior Community No
Tax ID 21-00050-02-00099-0000-C0001
Read Less Info
Want to know what your home might be worth? Contact us for a FREE valuation!

Our team is ready to help you sell your home for the highest possible price ASAP

Bought with RE/MAX Central
GET MORE INFORMATION





