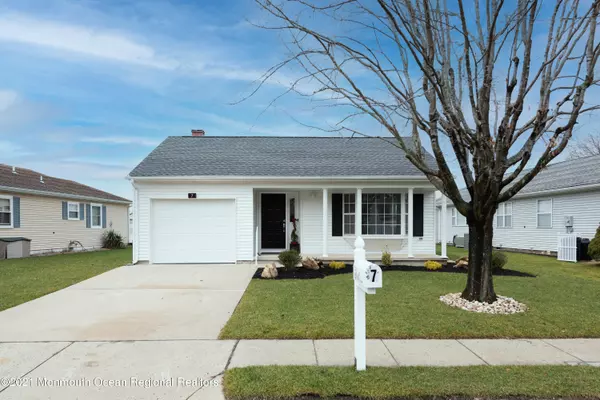For more information regarding the value of a property, please contact us for a free consultation.
Key Details
Sold Price $280,000
Property Type Single Family Home
Sub Type Adult Community
Listing Status Sold
Purchase Type For Sale
Square Footage 1,601 sqft
Price per Sqft $174
Municipality Berkeley (BER)
Subdivision Hc South
MLS Listing ID 22100583
Sold Date 02/05/21
Style Ranch,Detached
Bedrooms 2
Full Baths 2
HOA Fees $40/qua
HOA Y/N Yes
Originating Board MOREMLS (Monmouth Ocean Regional REALTORS®)
Year Built 1988
Annual Tax Amount $3,020
Tax Year 2020
Lot Size 5,227 Sqft
Acres 0.12
Lot Dimensions 53 x 100
Property Description
A Must See. You'll love this spacious 2-bedroom 2-bath 1-car garage ranch style home. With beautiful curb appeal, newly renovated kitchen and baths, new: roof, central a/c, windows, garage door, and interior 6-panel doors. Living Room/Dining Room combo. Kitchen has granite counter tops, glass tile backsplash, under cabinet lighting, stainless steel appliances, and center island with quartz counter top. The cozy family room adjacent to the Kitchen can also be used as home office. Large master bedroom has a walk-in closet, & on suite bathroom; while the second bedroom is next to a beautifully renovated full bath. Laundry and utility room takes you to the attached garage. In-ground sprinkler on front and side yard. Low HOA fees. Community has rich amenities and vibrant lifestyle.
Location
State NJ
County Ocean
Area Holiday City
Direction Mule Rd. to Lehman St. to L on Pulaski Blvd. to Yucatan Way to L on La Dunette Dr. to Noranda St.
Rooms
Basement Crawl Space, None
Interior
Interior Features Attic - Pull Down Stairs, Bay/Bow Window, Recessed Lighting
Heating Natural Gas, HWBB
Cooling Central Air
Fireplace No
Window Features Insulated Windows,Windows: Low-e Window Coating
Exterior
Exterior Feature Patio, Storm Door(s), Lighting
Garage Concrete, Driveway, Direct Access
Garage Spaces 1.0
Pool In Ground, Membership Required
Amenities Available Tennis Court, Professional Management, Association, Community Room, Pool, Clubhouse, Common Area, Bocci
Waterfront No
Roof Type Timberline
Parking Type Concrete, Driveway, Direct Access
Garage Yes
Building
Story 1
Sewer Public Sewer
Water Public
Architectural Style Ranch, Detached
Level or Stories 1
Structure Type Patio,Storm Door(s),Lighting
Schools
Middle Schools Central Reg Middle
Others
HOA Fee Include Trash,Common Area,Community Bus,Mgmt Fees,Pool,Snow Removal
Senior Community Yes
Tax ID 06-00004-291-00060
Pets Description Dogs OK, Cats OK
Read Less Info
Want to know what your home might be worth? Contact us for a FREE valuation!

Our team is ready to help you sell your home for the highest possible price ASAP

Bought with O'Brien Realty, LLC
GET MORE INFORMATION





