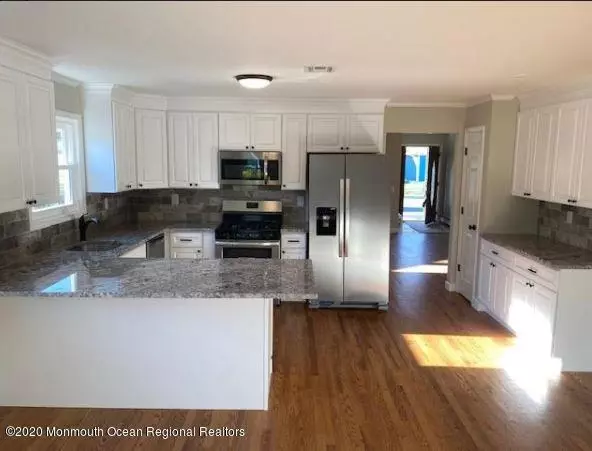For more information regarding the value of a property, please contact us for a free consultation.
Key Details
Sold Price $299,800
Property Type Single Family Home
Sub Type Adult Community
Listing Status Sold
Purchase Type For Sale
Square Footage 1,725 sqft
Price per Sqft $173
Municipality Berkeley (BER)
Subdivision Hc South
MLS Listing ID 22041559
Sold Date 03/03/21
Style Ranch, Detached
Bedrooms 2
Full Baths 2
HOA Fees $29/qua
HOA Y/N Yes
Originating Board Monmouth Ocean Regional Multiple Listing Service
Year Built 1988
Annual Tax Amount $2,915
Tax Year 2019
Lot Size 4,791 Sqft
Acres 0.11
Lot Dimensions 50 x 100
Property Description
This beautiful Dawn meadow model has been renovated top to bottom. Easily entertain family and friends in this 1600 sq. ft gem. Relax in bonus room located off rear of home. Brand new vinyl siding, aluminum gutters and NEW IKO roof. All new vinyl double hung windows throughout the home. Gleaming 3/4 inch hardwood in the living room, dining room, kitchen and hallway. Plush abbey carpets in both bedrooms. Generous size master bedroom w walk in closet. All new white six panel colonial doors throughout. Both bathrooms are remodeled. Crown molding throughout the home. Spacious kitchen, white cabinets, cabinet crown, all new stainless steel appliance package, granite countertops w lg overhang for seating, marble backsplash. and extra bank of Cabinets Freshly painted garage w epoxy flr
Location
State NJ
County Ocean
Area Holiday City
Direction Mule Rd to Right on Davenport to Left onto Paradise
Rooms
Basement Crawl Space
Interior
Interior Features Attic, Attic - Pull Down Stairs, Bonus Room, Center Hall, Dec Molding, Den, Breakfast Bar, Eat-in Kitchen, Recessed Lighting
Heating Natural Gas, HWBB
Cooling Central Air
Flooring Ceramic Tile, Tile, W/W Carpet, Wood
Fireplace No
Window Features Insulated Windows
Exterior
Exterior Feature Outdoor Lighting, Patio, Sprinkler Under, Thermal Window, Lighting
Garage Asphalt, Driveway, On Street, Direct Access, Storage
Garage Spaces 1.0
Pool Common
Amenities Available Community Room, Swimming, Pool, Clubhouse
Waterfront No
Roof Type Shingle
Parking Type Asphalt, Driveway, On Street, Direct Access, Storage
Garage Yes
Building
Story 1
Sewer Public Sewer
Water Well
Architectural Style Ranch, Detached
Level or Stories 1
Structure Type Outdoor Lighting, Patio, Sprinkler Under, Thermal Window, Lighting
New Construction No
Schools
Middle Schools Central Reg Middle
Others
Senior Community Yes
Tax ID 06-00004-291-00006
Read Less Info
Want to know what your home might be worth? Contact us for a FREE valuation!

Our team is ready to help you sell your home for the highest possible price ASAP

Bought with RE/MAX Imperial
GET MORE INFORMATION





