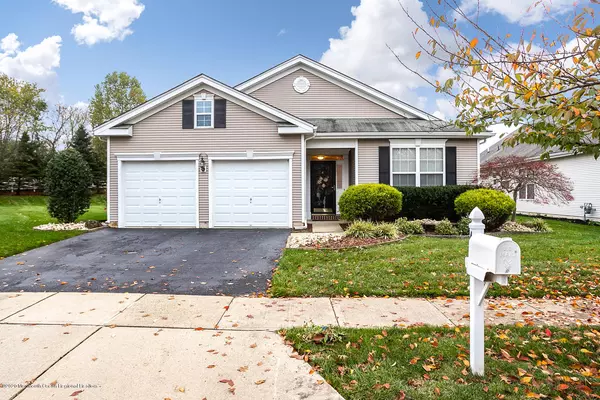For more information regarding the value of a property, please contact us for a free consultation.
Key Details
Sold Price $450,000
Property Type Single Family Home
Sub Type Adult Community
Listing Status Sold
Purchase Type For Sale
Square Footage 2,266 sqft
Price per Sqft $198
Municipality Allentown (ALL)
MLS Listing ID 22039069
Sold Date 12/15/20
Style Ranch
Bedrooms 3
Full Baths 2
HOA Fees $361/qua
HOA Y/N Yes
Originating Board Monmouth Ocean Regional Multiple Listing Service
Year Built 2003
Annual Tax Amount $9,765
Tax Year 2019
Lot Size 10,018 Sqft
Acres 0.23
Property Description
Welcome home to this gorgeous ranch located in the desirable Four Seasons at Upper Freehold! Situated on a cul-de-sac, this Sanibel model offers many upgrades, including porcelain floors in the foyer, dining room, kitchen, sun-room, bathrooms and hallways, recessed lighting and crown molding throughout, and a formal living and dining room. The kitchen includes granite countertops, upgraded stainless steel appliances, 2 pantry closets, counter seating, a built-in desk and adjacent breakfast area with a bay window. The family room includes custom built-in cherry cabinets on either side of the gas fireplace, a ceiling fan and columns leading into an extended sun-room with a vaulted ceiling and access to the patio. An extended master bedroom has a large walk-in closet with custom organizers and an en suite with a double sink vanity, Jacuzzi tub and separate shower stall. There are two additional bedrooms, each including closet organizers, and a shared hall bathroom. Some additional features of this beautiful home are a spacious laundry room, new York furnace, a walk-up, carpeted attic storage area located over the 2 car garage with floor tiles, additional attic storage accessible via pull-down stairs, an alarm system and professional landscaping. Enjoy all the amenities an adult gated 55+ community has to offer. This home is conveniently located near I-95, NJ Turnpike, Routes 130 and 33 and an hour from NY, Philadelphia and the Jersey Shore.
Location
State NJ
County Monmouth
Area None
Direction From South Main Street in Allentown to Ellisdale Road to Musket Drive
Interior
Interior Features Attic - Pull Down Stairs, Attic - Walk Up, Bay/Bow Window, Built-Ins, Ceilings - 9Ft+ 1st Flr, Center Hall, Laundry Tub, Security System
Heating Forced Air
Flooring Marble, W/W Carpet
Exterior
Exterior Feature Patio, Rec Area, Security System, Sprinkler Under, Swimming, Tennis Court
Garage Asphalt, Off Street
Garage Spaces 2.0
Pool Common, Heated, In Ground, Indoor
Roof Type Shingle
Parking Type Asphalt, Off Street
Garage Yes
Building
Lot Description Cul-De-Sac
Architectural Style Ranch
Structure Type Patio, Rec Area, Security System, Sprinkler Under, Swimming, Tennis Court
New Construction No
Schools
Elementary Schools Allentown
High Schools Allentown
Others
Senior Community Yes
Tax ID 51-00047-04-00006
Pets Description Size Limit
Read Less Info
Want to know what your home might be worth? Contact us for a FREE valuation!

Our team is ready to help you sell your home for the highest possible price ASAP

Bought with RE/MAX Imperial
GET MORE INFORMATION





