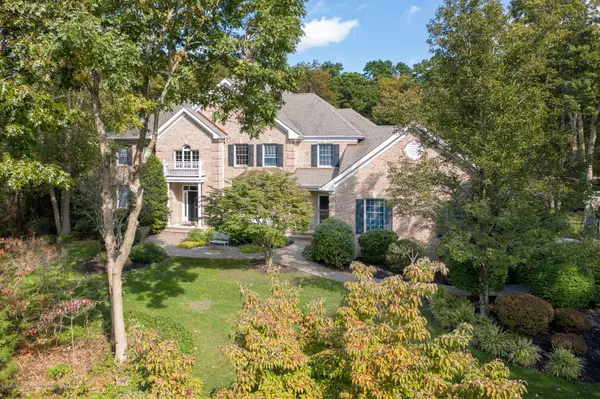For more information regarding the value of a property, please contact us for a free consultation.
Key Details
Sold Price $875,000
Property Type Single Family Home
Sub Type Single Family Residence
Listing Status Sold
Purchase Type For Sale
Square Footage 6,400 sqft
Price per Sqft $136
Municipality Stafford (STA)
Subdivision Island Woods
MLS Listing ID 22037975
Sold Date 03/01/21
Style A-Frame
Bedrooms 5
Full Baths 4
Half Baths 1
HOA Y/N No
Originating Board Monmouth Ocean Regional Multiple Listing Service
Year Built 2001
Annual Tax Amount $13,037
Tax Year 2019
Lot Size 1.010 Acres
Acres 1.01
Property Description
Welcome home to your over 1 acre treed and private oasis boasting over 4,000 of above square feet living space and another 2,400 square feet of additional living space in the finished basement that includes a full bathroom, custom bar, exercise room, potential 6th bedroom, and fun media/game room area with entry from garage doors to go outside.
This 5 bedroom 4.5 bathroom estate home has a wide open floor plan with vaulted ceilings and moldings throughout. The downstairs bedroom could be set up as an office and leads to the custom built in hot tub sunk in to the IPE brazillian hardwood custom deck. A beautiful sunroom off the kitchen and eat in area was added onto the original plans when the house was built and overlooks the beautiful landscaping and pool area. 3 zones of heat and air, central vac, basement dehumidification system, new double oven and dishwasher, new pool liner, new asphalt driveway, new gas pool heater for the large salt water pool, 2 fireplaces, 7.1 in ceiling home theater system in basement, sonos surround sound, alarm system, fully fenced property, underground sprinklers, pool house with full bathroom, refrigerator, bar and extra storage along with a coy pond with coy fish and storage shed along with 2 entrances in the front of the house and 2 staircases with a 3 car side entry garage make this a must see home! You have to see it to believe it!
Location
State NJ
County Ocean
Area Manahawkin
Direction Route 9 to Silo Rd. to Saint Meena Ave. to Popper St.
Rooms
Basement Bilco Style Doors, Finished, Full Finished
Interior
Interior Features Built-Ins, Den, Fitness, Home Theater Equip, Hot Tub, In-Law Suite, Security System, Wet Bar
Exterior
Exterior Feature Fence, Hot Tub, Outdoor Shower, Patio, Private Storage, Security System, Shared Storage, Shed, Sprinkler Under, Storage, Swimming
Garage Asphalt
Garage Spaces 3.0
Pool Cabana, Heated, In Ground, Pool Equipment, Pool House, Salt Water
Roof Type Shingle
Parking Type Asphalt
Garage No
Building
Lot Description Wooded
Architectural Style A-Frame
Structure Type Fence, Hot Tub, Outdoor Shower, Patio, Private Storage, Security System, Shared Storage, Shed, Sprinkler Under, Storage, Swimming
Schools
Middle Schools Southern Reg
High Schools Southern Reg
Others
Tax ID 31-00051-11-00011
Read Less Info
Want to know what your home might be worth? Contact us for a FREE valuation!

Our team is ready to help you sell your home for the highest possible price ASAP

Bought with O'Brien Realty, LLC
GET MORE INFORMATION





