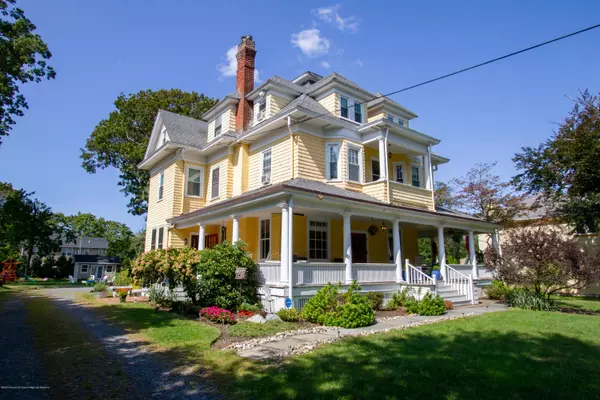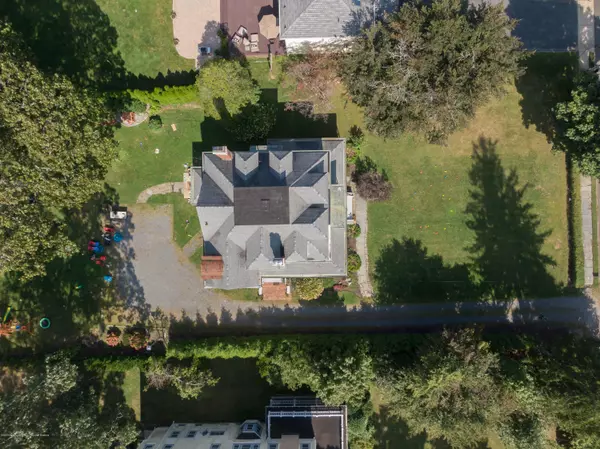For more information regarding the value of a property, please contact us for a free consultation.
Key Details
Sold Price $1,400,000
Property Type Single Family Home
Sub Type Single Family Residence
Listing Status Sold
Purchase Type For Sale
Square Footage 3,198 sqft
Price per Sqft $437
Municipality Long Branch (LON)
Subdivision None
MLS Listing ID 22033710
Sold Date 06/03/21
Style Victorian
Bedrooms 8
Full Baths 3
Half Baths 1
HOA Y/N No
Originating Board Monmouth Ocean Regional Multiple Listing Service
Year Built 1920
Annual Tax Amount $11,046
Tax Year 2020
Lot Dimensions 100x275
Property Description
This Won't Last!! 684 Westwood is an Elegant 3-story Victorian Style home beaming with the finest architectural details: pristine hardwood floors, custom millwork, a sophisticated fireplace surround, decorative metal ceiling, and stain glass windows. The 8 Bedrooms are generously sized and comfortable. High Ceilings and Spacious Rooms Throughout. The chic kitchen features an extraordinary double build Marble Island, farmhouse sink and premium stainless steel appliances. Enjoy gatherings on the inviting wrap around front porch. Expansive manicured grounds. Located near beaches and Houses of Worship.
Location
State NJ
County Monmouth
Area West End
Direction Cedar Ave. to Westwood
Rooms
Basement Unfinished, Workshop/ Workbench
Interior
Interior Features Bay/Bow Window, Ceilings - 9Ft+ 1st Flr, Dec Molding, Lead Glass Window
Exterior
Exterior Feature Patio, Porch - Open, Security System, Shed, Sprinkler Under, Stained Glass, Porch - Covered
Garage Gravel, Driveway, None
Roof Type Shingle
Parking Type Gravel, Driveway, None
Garage No
Building
Architectural Style Victorian
Structure Type Patio, Porch - Open, Security System, Shed, Sprinkler Under, Stained Glass, Porch - Covered
Schools
Middle Schools Long Branch
High Schools Long Branch
Others
Tax ID 27-00101-0000-00013-01
Read Less Info
Want to know what your home might be worth? Contact us for a FREE valuation!

Our team is ready to help you sell your home for the highest possible price ASAP

Bought with Cathy Ades Real Estate LLC
GET MORE INFORMATION





