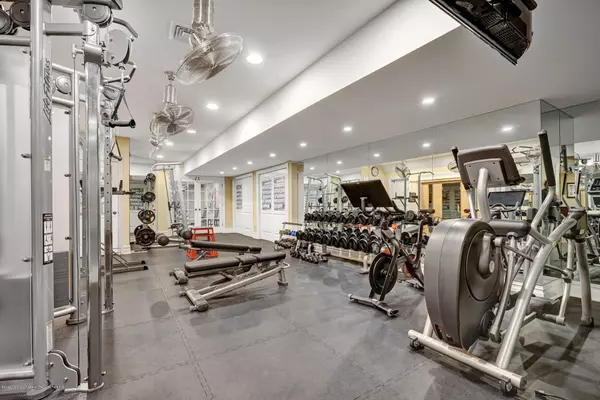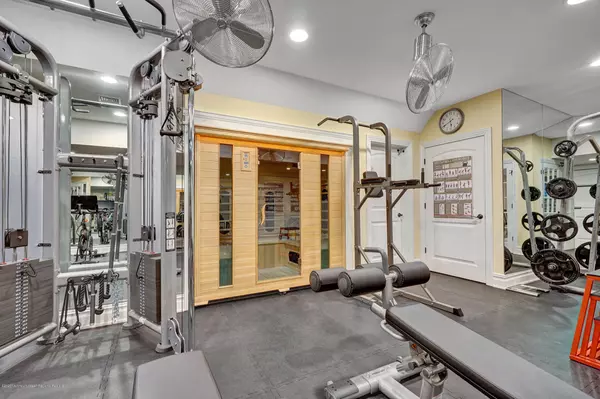For more information regarding the value of a property, please contact us for a free consultation.
Key Details
Sold Price $2,700,000
Property Type Single Family Home
Sub Type Single Family Residence
Listing Status Sold
Purchase Type For Sale
Square Footage 7,966 sqft
Price per Sqft $338
Municipality Holmdel (HOL)
Subdivision The Hunt
MLS Listing ID 22018312
Sold Date 10/19/20
Style Custom
Bedrooms 6
Full Baths 6
Half Baths 2
HOA Y/N No
Originating Board Monmouth Ocean Regional Multiple Listing Service
Year Built 2014
Annual Tax Amount $39,436
Tax Year 2019
Lot Size 3.670 Acres
Acres 3.67
Property Description
Resort style home 40 miles from NYC with convenient access to train, bus and ferry. Award winning school district. Visit http://homes.motioncitymedia.com/listing-preview/26343911 for virtual tour. Backyard- 20x60 swimming pool/14 person spa, pool house (kitchen, full bath, laundry & unfinished basement), full size basketball court, playground, garden. Extra 3,245 sq/ft of living space in its finished basement-gym &sauna.. Work from home dream:his and her separate offices, a private in-law suite. Kitchen is a chef and entertainer's paradise- 2 dishwashers, 2 Sub Zero refrig with freezers and wine refrig. Highlights include an approx. 2,000 sqft master wing featuring its own laundry room, unimaginable closet. Whole house generator, Savant Smart home, sound & security cameras inside & out. Private resort style home just 40 miles from NYC with convenient access to train, bus and ferry. Award winning school district with excellent athletics. Enjoy the summer by relaxing in your own Hamptons style, secluded oasis flanked by vineyards and protected park lands . The backyard of this home boasts a 20x60 swimming pool with a 14 person spa, pool house (that includes full kitchen, full bathroom, laundry room, ice machine and unfinished basement), full size basketball court, playground, gaga pit and fenced in vegetable garden with irrigation system. This nearly 8,000 sq/ft home offers an extra 3,245 sq/ft. of living space in its full, finished basement with billiards room, bar, playroom, bedroom, and 500 sq. ft. professional gym complete with sauna. The main floor is a work from home dream with his and her separate offices as well as a private in-law suite large enough for a king sized bed and sitting area complimented by a walk in closet and full bathroom. The kitchen is a chef and entertainer's paradise with Wolf range and double ovens, two dishwashers, two Sub Zero refrigerators with freezers, wine refrigerator and a 10ft butcher block island that seats 5! The four bedroom, 3 bath second level of the home is highlighted by an approximate 2,000 sq. ft. master wing featuring its own laundry room, unimaginable two room closet, sitting room with fire place, triple sized shower in full Carrera marble and separate BainUltra jacuzzi tub. This home truly feels grand with its 10ft ceilings and 8ft doors on the main floor and 9ft ceilings in the basement and second floor. The home is equipped with a Savant smart home system with built in sound and a full security system with interior and exterior cameras. There is way too much to list about this move in ready dream home.
Location
State NJ
County Monmouth
Area None
Direction Rote 520 to Ely Road
Rooms
Basement Ceilings - High, Full Finished
Interior
Interior Features Attic - Walk Up, Built-Ins, Ceilings - 9Ft+ 2nd Flr, Center Hall, Conservatory, Den, Fitness, Home Theater Equip, Hot Tub, In-Law Suite, Security System, Sliding Door, Spiral Stairs, Breakfast Bar, Recessed Lighting
Heating Forced Air, 5 Zone
Cooling Central Air, 5 Zone
Fireplaces Number 4
Fireplace Yes
Exterior
Exterior Feature Basketball Court, BBQ, Controlled Access, Fence, Gazebo, Hot Tub, Patio, Porch - Open, Rec Area, Security System, Sprinkler Under, Swimming, Swingset, Porch - Covered, Lighting
Garage Spaces 4.0
Pool Gunite, Heated, In Ground, Pool House, Salt Water, Self Cleaner, With Spa
Roof Type Shingle
Garage Yes
Building
Lot Description Oversized, Back to Woods, Cul-De-Sac, Dead End Street
Story 2
Architectural Style Custom
Level or Stories 2
Structure Type Basketball Court, BBQ, Controlled Access, Fence, Gazebo, Hot Tub, Patio, Porch - Open, Rec Area, Security System, Sprinkler Under, Swimming, Swingset, Porch - Covered, Lighting
Schools
Elementary Schools Indian Hill
Middle Schools William R. Satz
High Schools Holmdel
Others
Senior Community No
Tax ID 20-00011-0000-00029-05
Read Less Info
Want to know what your home might be worth? Contact us for a FREE valuation!

Our team is ready to help you sell your home for the highest possible price ASAP

Bought with RE/MAX The Real Estate Leaders
GET MORE INFORMATION





