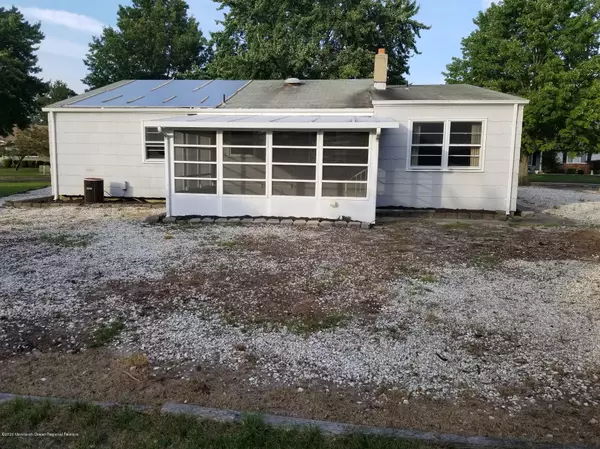For more information regarding the value of a property, please contact us for a free consultation.
Key Details
Sold Price $123,181
Property Type Single Family Home
Sub Type Adult Community
Listing Status Sold
Purchase Type For Sale
Square Footage 1,153 sqft
Price per Sqft $106
Municipality Berkeley (BER)
Subdivision Silveridge N
MLS Listing ID 22034659
Sold Date 11/16/20
Style Ranch,Detached
Bedrooms 2
Full Baths 1
HOA Fees $14/mo
HOA Y/N Yes
Originating Board MOREMLS (Monmouth Ocean Regional REALTORS®)
Year Built 1986
Annual Tax Amount $2,395
Tax Year 2019
Lot Size 7,840 Sqft
Acres 0.18
Lot Dimensions 77 x 100
Property Description
Adult Community property with Deed & Age Restriction of age 55+ to own, Sussex Model being sold in AS IS condition. House needs Roof Replacement, complete gut of bathroom and kitchen, Replacement of windows, flooring. Freeze damage to domestic water lines, heating system, boiler water heater & sprinkler lines. Roof leak caused discoloration on the inside of house. Buyer is responsible for any mold remediation needed. Buyer is responsible for all termite treatments & repairs if any
buyer is responsible for $500. Capital Contribution (CONT) Buyers must submit a prequalification letter from Wells Fargo, any other lender, or the Neighborhood Assistance Corporation of America (NACA).If Wells Fargo is chosen, the prequalification letter may be requested from a Home Mortgage Consultant or bBuyers must submit a prequalification letter from Wells Fargo, any other lender, or the Neighborhood Assistance Corporation of America (NACA)." If Wells Fargo is chosen, the prequalification letter may be requested from a Home Mortgage Consultant or
Location
State NJ
County Ocean
Area Silver Rdg Pk
Direction Killington to street
Rooms
Basement Crawl Space
Interior
Interior Features Attic, Attic - Pull Down Stairs, Den
Heating Natural Gas, HWBB
Cooling Central Air
Flooring W/W Carpet
Fireplace No
Exterior
Exterior Feature Porch - Enclosed, Other, Lighting
Garage Paved, Asphalt, Driveway, Off Street, Direct Access
Garage Spaces 1.0
Pool Common
Amenities Available Other - See Remarks, Association, Pool, Clubhouse, Common Area, Bocci
Waterfront No
Roof Type Shingle
Parking Type Paved, Asphalt, Driveway, Off Street, Direct Access
Garage Yes
Building
Story 1
Sewer Public Sewer
Water Public
Architectural Style Ranch, Detached
Level or Stories 1
Structure Type Porch - Enclosed,Other,Lighting
New Construction No
Schools
Middle Schools Central Reg Middle
High Schools Central Regional
Others
HOA Fee Include Common Area,Pool
Senior Community Yes
Tax ID 06-00005-23-00012
Pets Description Dogs OK
Read Less Info
Want to know what your home might be worth? Contact us for a FREE valuation!

Our team is ready to help you sell your home for the highest possible price ASAP

Bought with RE/MAX at Barnegat Bay
GET MORE INFORMATION





