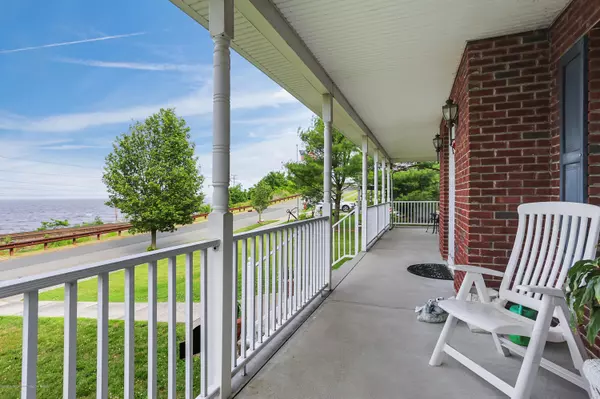For more information regarding the value of a property, please contact us for a free consultation.
Key Details
Sold Price $680,000
Property Type Single Family Home
Sub Type Single Family Residence
Listing Status Sold
Purchase Type For Sale
Square Footage 3,300 sqft
Price per Sqft $206
Municipality Sayreville (SAY)
Subdivision Morgan
MLS Listing ID 22021666
Sold Date 09/15/20
Style Custom, Colonial
Bedrooms 4
Full Baths 2
Half Baths 1
HOA Y/N No
Originating Board Monmouth Ocean Regional Multiple Listing Service
Year Built 2004
Annual Tax Amount $16,071
Tax Year 2019
Lot Size 0.640 Acres
Acres 0.64
Lot Dimensions 146 x 191
Property Description
Watch the sun rise from your front porch, then relax by the pool or head to one of nearby beaches. This custom 4 br/2 1/2 bath CHC with spectacular bay views is a rare find in Central New Jersey. First floor features large kitchen + family room w/ high ceilings, open floor plan, custom white cabinets, SS appliances, pantry, laundry room, and 1/2 bathroom. Formal living room and dining rooms with hardwood floors. The MBR has tray ceiling, WIC w/ custom California Closet built-ins/extra storage, bonus room w/ bamboo wood floors currently used as yoga studio. En suite Master Bath w/ whirlpool tub, separate shower, and double sinks. All bedrooms have BRAND NEW CARPETING. With views, private pool/spa oasis, plenty of yard space, and central location this house won't last! NOT in Flood Zone Full, unfinished basement has high ceilings. Close to NJ Transit busses and South Amboy train station, route 35, minutes to Outerbridge Crossing. House is in the Morgan Section of Sayreville but has South Amboy zip code.
Location
State NJ
County Middlesex
Area Morgan
Direction From 35 North, turn right on Morgan Ave, Right on North St., Left on Cliff Ave. From 35 South, use U-Turn to turn left on Tyler St., turn right on Willow Street, left on Morgan Ave, Right on North St., Left on Cliff Ave.
Rooms
Basement Ceilings - High, Full, Unfinished
Interior
Interior Features Attic - Pull Down Stairs, Bonus Room, Ceilings - 9Ft+ 1st Flr, Center Hall, Hot Tub, Laundry Tub, Sliding Door
Heating Forced Air, 2 Zoned Heat
Cooling Central Air, 2 Zoned AC
Flooring Cement, Ceramic Tile
Fireplaces Number 1
Fireplace Yes
Exterior
Exterior Feature Fence, Patio, Porch - Covered
Garage Concrete, Double Wide Drive, Driveway, On Street, Direct Access, Oversized
Garage Spaces 2.0
Pool Gunite, Heated, In Ground, Pool Equipment, Self Cleaner, With Spa
Waterfront Yes
Waterfront Description Bayfront, Bayside, Bayview
Roof Type Shingle
Parking Type Concrete, Double Wide Drive, Driveway, On Street, Direct Access, Oversized
Garage Yes
Building
Lot Description Bayfront, Bayside, Cul-De-Sac, Dead End Street, Fenced Area, Irregular Lot, Other - See Remarks
Story 2
Sewer Public Sewer
Architectural Style Custom, Colonial
Level or Stories 2
Structure Type Fence, Patio, Porch - Covered
Schools
Middle Schools Sayreville
High Schools Sayreville War
Others
Tax ID 19-00524-0000-00004
Read Less Info
Want to know what your home might be worth? Contact us for a FREE valuation!

Our team is ready to help you sell your home for the highest possible price ASAP

Bought with RE/MAX 1st. Advantage
GET MORE INFORMATION





