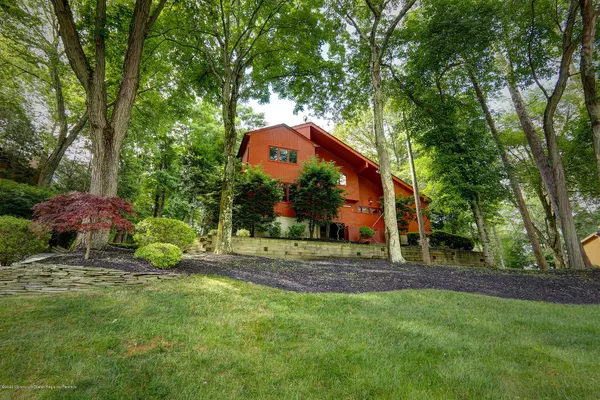For more information regarding the value of a property, please contact us for a free consultation.
Key Details
Sold Price $660,000
Property Type Single Family Home
Sub Type Single Family Residence
Listing Status Sold
Purchase Type For Sale
Square Footage 4,596 sqft
Price per Sqft $143
Municipality Marlboro (MAR)
Subdivision Marlboro Woods
MLS Listing ID 22024229
Sold Date 12/09/20
Style Custom, Colonial, Contemporary
Bedrooms 5
Full Baths 3
Half Baths 1
HOA Y/N No
Originating Board Monmouth Ocean Regional Multiple Listing Service
Year Built 1982
Annual Tax Amount $16,564
Tax Year 2019
Lot Size 0.540 Acres
Acres 0.54
Lot Dimensions 114 x 205
Property Description
One of a kind. Architecture designed 2 story foyer leads to open breathtaking Great room with rounded wall of Pella pictured windows, expensive custom carpet (HARDWOOD UNDER),Mahogany built in w wet bar,granite tops & lighted art niche. D/R w similar built in unit & separate buffet.2 story vaulted ceiling Fam/Rm w/sky lights open to stunning kitchen w custom hand painted tiles,oak cabinetry, Pella sliders opens to park like private backyard with over size deck w built in planters & paver steps .Lavish MBATH w 2 vanities,whirlpool tub & enclosed shower. Finished basmnt,walk-out to 3 car garage, 5 zone HWBB heat,3 zone AC. Replaced HWH, Timberline roof. Bedrooms with Built in furniture,ceiling fans, walk in closet, & high hats, freshly painted exterior and deck. 0.5+acre park like property One of a kind Custom Architecture designed 2 story foyer with sky lights leads to open breathtaking Liv & Din/Rm.Step down L/R has rounded wall of Pella windows,custom carpet(HARDWOOD UNDER),Mahagony built in w wet bar,granite tops & lighted art niche.D/R w similar built in unit & separate buffet.2 story vaulted ceiling Fam Rm w/sky lights is open to stunning kitchen w custom hand painted tiles,oak cabinetry, Pella sliders to park like private backyard with expansive deck w built in planters &paver steps .Lavish MBATH w 2 vanities,whirlpool tub & enclosed shower.Huge Finished basmnt,walk-out to 3 car garage, 5 zone HWBB heat,3 zone AC.
Area in Liv/Rm near Tapestry was built for a media area. Study /Bdrm has built wall unit.MBR has etched glass built in which houses TV & draws, 2 custom built walk in closets,Travatine tiled lavish MBATH has built in laundry basket .Home features: Hunter Douglas Shades, replaced HWH, Timberline roof, 2 attics,built in furniture,ceiling fans, double ovens, skylights,lots of large closets & high hats, 2nd flr laundry chute ,gas line to BBQ, Viviant smart security system.
Location
State NJ
County Monmouth
Area Morganville
Direction 520 or Rt 9, to Gordons Corners Rd to Leonard to Eli Circle
Rooms
Basement Finished, Full, Full Finished, Heated
Interior
Interior Features Attic, Bay/Bow Window, Bonus Room, Built-Ins, Ceilings - 9Ft+ 1st Flr, Center Hall, Den, Laundry Tub, Security System, Skylight, Sliding Door, Wet Bar
Heating HWBB
Cooling Central Air
Flooring W/W Carpet
Exterior
Exterior Feature Deck, Fence, Outdoor Lighting
Garage Spaces 3.0
Roof Type Shingle
Garage Yes
Building
Lot Description Oversized, Treed Lots
Architectural Style Custom, Colonial, Contemporary
Structure Type Deck, Fence, Outdoor Lighting
Schools
Elementary Schools Asher Holmes
Middle Schools Marlboro
High Schools Marlboro
Others
Tax ID 30-00305-0000-00006
Read Less Info
Want to know what your home might be worth? Contact us for a FREE valuation!

Our team is ready to help you sell your home for the highest possible price ASAP

Bought with Realty One Group Central
GET MORE INFORMATION





