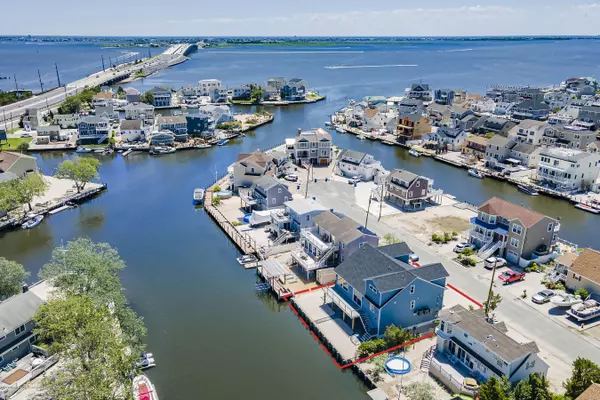For more information regarding the value of a property, please contact us for a free consultation.
Key Details
Sold Price $865,000
Property Type Single Family Home
Sub Type Single Family Residence
Listing Status Sold
Purchase Type For Sale
Municipality Stafford (STA)
Subdivision None
MLS Listing ID 22023764
Sold Date 09/10/20
Style Custom
Bedrooms 4
Full Baths 3
Half Baths 1
HOA Y/N No
Originating Board Monmouth Ocean Regional Multiple Listing Service
Annual Tax Amount $5,061
Tax Year 2019
Lot Size 4,791 Sqft
Acres 0.11
Lot Dimensions 60 x 80
Property Description
This one can't be beat! A minute to the open bay!! This custom 2800 SF, home by well respected Mel-John Developers leaves you awestruck at every turn. This 4 BR, 3.5 BA open concept home features a chef's white shaker kitchen w/ upgraded GE energy star appliances. The kitchen looks out to the great room with soaring ceilings and full Carrara Marble fireplace surrounded by impeccably finished ship lap & large picture windows. 8 foot sliders lead you out to the large deck with glass railings for unobstructed water views and built in LED lighting for nighttime ambiance. The water resistant decking allows you to entertain underneath even in inclement weather. The main floor rounds out with a master suite, two guest bedrooms, a full bathroom and laundry area. Get in the 3 stop elevator and let it take you to the upper floor bonus room big enough for a large sofa and pool table, wet bar, 1/2 bath and a second master suite with multiple closets, double bathroom vanity and rain head shower. Carrara marble counters grace every bathroom. Take the 3 stop elevator back down to the ground level featuring new 60 ft. vinyl bulkhead, pavers, custom color BBQ, outdoor covered living room with flat screen TV, recessed lights, and ceiling fans. Each floor has its own high efficiency heating and cooling system to control the temperature level to your liking. Call today to schedule a showing and get ready to call this home.
Location
State NJ
County Ocean
Area Beach Haven W
Direction 72 to Marsha Drive, left on Jennifer, left on Jennie.
Interior
Interior Features Bonus Room, Ceilings - 9Ft+ 1st Flr, Dec Molding, Elevator, Sliding Door, Wet Bar
Heating Forced Air
Cooling Central Air
Exterior
Exterior Feature BBQ, Deck, Patio, Porch - Open, Thermal Window, Porch - Covered
Garage Paver Block, Driveway
Garage Spaces 1.0
Waterfront Yes
Waterfront Description Bulkhead, Lagoon
Roof Type Shingle
Parking Type Paver Block, Driveway
Garage Yes
Building
Lot Description Cul-De-Sac, Lagoon
Story 1
Architectural Style Custom
Level or Stories 1
Structure Type BBQ, Deck, Patio, Porch - Open, Thermal Window, Porch - Covered
New Construction Yes
Schools
Middle Schools Southern Reg
High Schools Southern Reg
Others
Tax ID 31-00177-0000-00031
Read Less Info
Want to know what your home might be worth? Contact us for a FREE valuation!

Our team is ready to help you sell your home for the highest possible price ASAP

Bought with RE/MAX at Barnegat Bay
GET MORE INFORMATION





