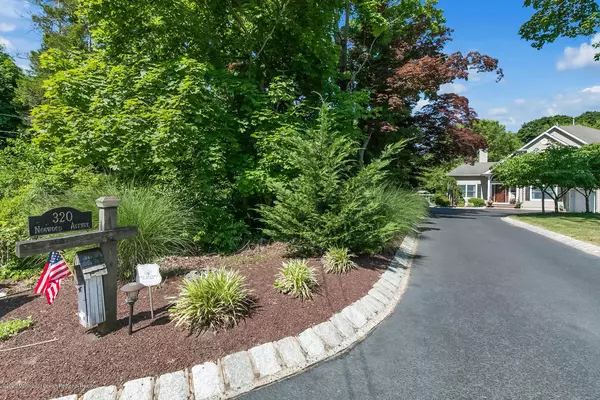For more information regarding the value of a property, please contact us for a free consultation.
Key Details
Sold Price $675,000
Property Type Single Family Home
Sub Type Single Family Residence
Listing Status Sold
Purchase Type For Sale
Square Footage 2,150 sqft
Price per Sqft $313
Municipality West Long Branch (WLB)
MLS Listing ID 22022347
Sold Date 08/18/20
Style Custom
Bedrooms 3
Full Baths 2
Half Baths 1
HOA Y/N No
Originating Board Monmouth Ocean Regional Multiple Listing Service
Year Built 1999
Annual Tax Amount $9,856
Tax Year 2019
Lot Size 0.500 Acres
Acres 0.5
Lot Dimensions 86 x 253
Property Description
Jersey Shore Beauty!
Desirable, sought after, West Long Branch location, bike to trendy West End, Deal/Long Branch beaches, Pier Village, House of Worship, Monmouth University, Restaurants, Shops, Parks & NJ Transit.
Beautifully decorated 3 Bedroom (expand to 4B), 3 Bath, professionally landscaped 1/2 Acre perfect for today's needs & lifestyle. First floor boasts separate rooms for office/den/parlor, large custom gourmet EIK kitchen, formal dining room w/ inlay wood floors, family room, gas fireplace & slider door to oversize outdoor deck, perfect for entertaining family & friends, overlooking private yard, room for pool & cabana. Master bedroom, en suite bath, walk in closet. Dream 2 car garage, plus additional 20x20 workshop, room for exotic cars, motorcycle or convert to man cave. Lower level features room for pool table, game table, media room, exercise area, playroom and office/study room. Perfect for today's lifestyle.
Extra long driveway w turn around, room for several cars to park.
Easy commute/access to NY & AC & Phil.. Garden State Parkway, Ferry to NY & NJ Transit,
All measurements are approximate.
CASH OFFERS ONLY -POF REQUIRED IN ADVANCE.
Location
State NJ
County Monmouth
Area None
Direction Ocean Ave to Brighton Ave, left on Norwood Ave. or Hwy 36 to hwy 71 east ,past Monmouth University ,left on Norwood Ave.. or Hollywood Ave to Norwood Ave.
Rooms
Basement Full
Interior
Interior Features Attic, Attic - Pull Down Stairs, Center Hall, Dec Molding, Den, Security System, Sliding Door
Heating Forced Air
Cooling Central Air
Flooring W/W Carpet, Wood
Exterior
Exterior Feature Deck, Security System
Garage Paved, Driveway
Garage Spaces 2.0
Roof Type Timberline
Garage Yes
Building
Lot Description Oversized, Level, Treed Lots, Wooded
Architectural Style Custom
Structure Type Deck, Security System
Schools
Elementary Schools Betty Mcelmom
Middle Schools Frank Antonides
High Schools Hillel High
Others
Senior Community No
Tax ID 53-00028-0000-00089-02
Read Less Info
Want to know what your home might be worth? Contact us for a FREE valuation!

Our team is ready to help you sell your home for the highest possible price ASAP

Bought with Cathy Ades Real Estate LLC
GET MORE INFORMATION





