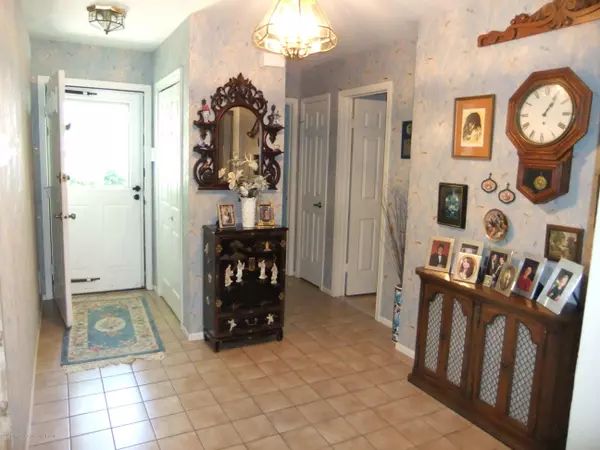For more information regarding the value of a property, please contact us for a free consultation.
Key Details
Sold Price $168,500
Property Type Single Family Home
Sub Type Adult Community
Listing Status Sold
Purchase Type For Sale
Square Footage 1,595 sqft
Price per Sqft $105
Municipality Lakewood (LKW)
Subdivision Lions Head Wds
MLS Listing ID 22019264
Sold Date 11/13/20
Style End Unit, Condo
Bedrooms 2
Full Baths 2
HOA Fees $255/mo
HOA Y/N No
Originating Board Monmouth Ocean Regional Multiple Listing Service
Year Built 1988
Annual Tax Amount $3,065
Tax Year 2019
Property Description
The Avery model with square footage slightly smaller that its 4 other village models - displays spacious wide open living . The master bedroom en suite with closets galore allows for privacy - with the guest bedroom and adjoining bath down the hall. The kitchen with oversized counter offers comfortable seating for those informal meals and opens to family room for tv watching and relaxing.
The large laundry room with newer appliances, utility sink and many closets is a joy. A spacious formal Living - Dining Room for family gatherings is ideal for large gatherings and the flow from the kitchen is ideal for these meetings. This is a well kept home offering newer windows; newer gas heat; garage door; water heater and a full security alarm system with medical alert. which can be activated should new owner desire or use as a a personal system.
The 3 season garden room is a delight to enjoy morning coffees or quiet reading . Landscaping around home assures privacy and the corner location is ideal.
Active Association with exercise classes; tennis; inground pool; bocci; shuffleboard; bowling teams; cards and theme parties.
Location
State NJ
County Ocean
Area Lions Head Wds
Direction Rte 70 to Shorrock to right into Lions Head Woods. Turn right before clubhouse and straight to Petty Place. or..... Brick Blvd to Beaverson Blvd - straight on Beaverson to LIONS HEAD WOODS turn left into LHW and follow above directions.
Interior
Interior Features Attic - Pull Down Stairs, Dec Molding, Laundry Tub, Security System, Sliding Door
Heating Forced Air
Cooling Central Air
Flooring Ceramic Tile, W/W Carpet
Exterior
Exterior Feature Patio, Porch - Enclosed, Security System, Sprinkler Under, Tennis Court, Thermal Window
Garage Driveway, On Street
Garage Spaces 1.0
Pool Heated, In Ground, Membership Required
Roof Type Shingle
Parking Type Driveway, On Street
Garage Yes
Building
Lot Description Corner Lot
Story 1
Architectural Style End Unit, Condo
Level or Stories 1
Structure Type Patio, Porch - Enclosed, Security System, Sprinkler Under, Tennis Court, Thermal Window
New Construction No
Schools
Middle Schools Lakewood
High Schools Lakewood High
Others
Senior Community Yes
Tax ID 15-01440-0000-00002-114-C1000
Pets Description Dogs OK
Read Less Info
Want to know what your home might be worth? Contact us for a FREE valuation!

Our team is ready to help you sell your home for the highest possible price ASAP

Bought with RE/MAX Revolution
GET MORE INFORMATION





