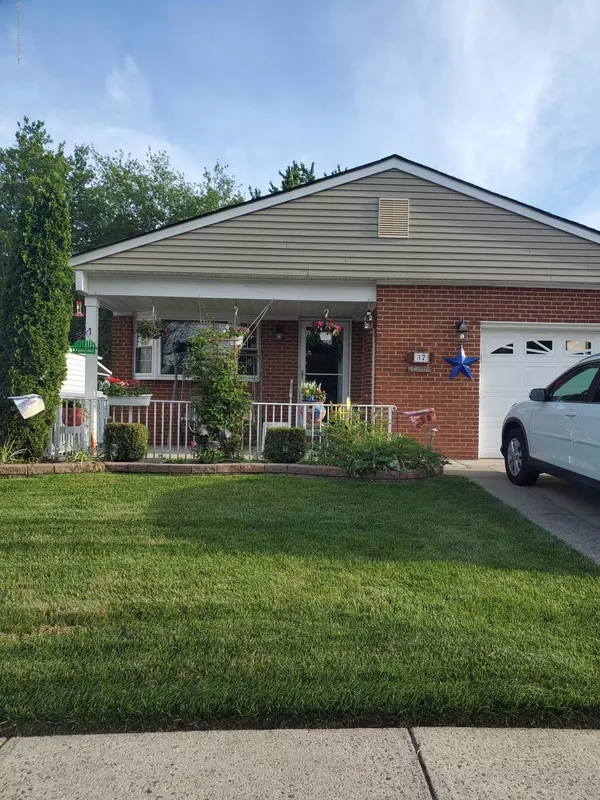For more information regarding the value of a property, please contact us for a free consultation.
Key Details
Sold Price $237,000
Property Type Single Family Home
Sub Type Adult Community
Listing Status Sold
Purchase Type For Sale
Municipality Berkeley (BER)
Subdivision Hc South
MLS Listing ID 22019499
Sold Date 09/10/20
Style Detached
Bedrooms 2
Full Baths 2
HOA Fees $40/mo
HOA Y/N Yes
Originating Board MOREMLS (Monmouth Ocean Regional REALTORS®)
Year Built 1985
Annual Tax Amount $2,786
Tax Year 2018
Lot Dimensions 50 x 100
Property Description
Highly desirable Cul-De-Sac location in HC South. High Quality Remodel with a beautifully designed Open Floor Plan, gleaming Hardwood Floors; Formal LR/DR combo with Crown Molding, and direct Garage Entry from foyer area. Arched entry leads you to a State of the Art Chef's Kitchen with Upgraded Solid Wood Cabinetry, multiple Pot Drawers, Tiled Backsplash, Recessed Lighting, Granite Counters, SS Frigidaire Appliance Package, oversized Breakfast Bar, 50'' Granite Island with Pendant Lighting and additional storage. Indoor Stackable Washer/Dryer area right off the kitchen. Beyond the kitchen is an EIK/Den area with beautiful French Doors that lead to a 3 Season Room with Daikin Heat/AC and thermopane windows, with an amazing private wooded view of the rear yard with no neighbors in site! There's also an attached (newly) screened covered porch area and a separate covered patio area overlooking the beautiful, green preserved space. The Master Bedroom offers brand new Carpeting, Ceiling Fan, an en-suite Bath w/ tiled floor and an XL shower stall. The second Bedroom also offers brand new Carpeting and a Ceiling Fan. Main Bath boasts Ceramic Tiled floor/walls and new Skylight. Neutral Paint Colors throughout. Combo Hot Water Heater/Furnace 97% Efficient (5 y/o); widened Cement Double Driveway; Central Air (5 y/o); New Attic Fan; Newer Windows w/ Lifetime Guarantee
Location
State NJ
County Ocean
Area Holiday City
Direction Route 37 to Mule Road, to left on Davenport, to left on Freeport Blvd straight ahead turns in to Freeport Court.
Rooms
Basement Crawl Space
Interior
Interior Features Attic - Pull Down Stairs, Bay/Bow Window, Dec Molding, Den, French Doors, Skylight, Breakfast Bar
Heating Natural Gas, HWBB
Cooling Central Air
Flooring Wood
Fireplace No
Window Features Insulated Windows
Exterior
Exterior Feature Patio, Porch - Enclosed, Porch - Open, Porch - Screened, Sprinkler Under, Storm Door(s), Porch - Covered
Garage Concrete, Double Wide Drive, Driveway, Direct Access
Garage Spaces 1.0
Pool Common, In Ground, Salt Water
Amenities Available Association, Shuffleboard, Community Room, Swimming, Pool, Clubhouse, Common Area, Landscaping, Bocci
Waterfront No
Roof Type Shingle
Parking Type Concrete, Double Wide Drive, Driveway, Direct Access
Garage Yes
Building
Lot Description Back to Woods, Cul-De-Sac, Dead End Street
Story 1
Sewer Public Sewer
Water Public
Architectural Style Detached
Level or Stories 1
Structure Type Patio,Porch - Enclosed,Porch - Open,Porch - Screened,Sprinkler Under,Storm Door(s),Porch - Covered
New Construction No
Schools
Middle Schools Central Reg Middle
Others
HOA Fee Include Common Area,Lawn Maintenance,Pool,Snow Removal
Senior Community Yes
Tax ID 06-00004-272-00178
Pets Description Dogs OK, Cats OK
Read Less Info
Want to know what your home might be worth? Contact us for a FREE valuation!

Our team is ready to help you sell your home for the highest possible price ASAP

Bought with RE/MAX at Barnegat Bay
GET MORE INFORMATION





