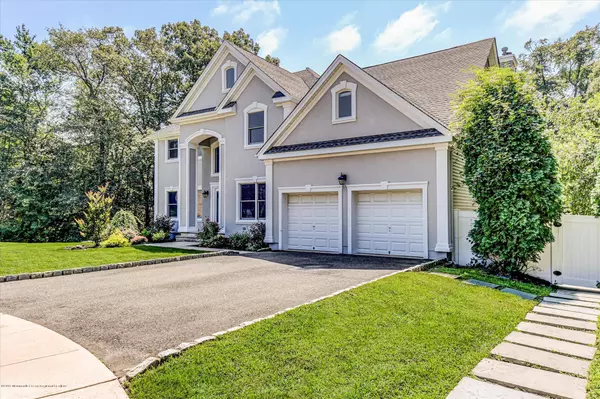For more information regarding the value of a property, please contact us for a free consultation.
Key Details
Sold Price $570,000
Property Type Single Family Home
Sub Type Single Family Residence
Listing Status Sold
Purchase Type For Sale
Square Footage 2,777 sqft
Price per Sqft $205
Municipality Brick (BRK)
Subdivision Mayo Estates
MLS Listing ID 22007089
Sold Date 05/18/20
Style Custom,Colonial
Bedrooms 4
Full Baths 4
Half Baths 2
HOA Y/N No
Originating Board MOREMLS (Monmouth Ocean Regional REALTORS®)
Year Built 2001
Annual Tax Amount $12,419
Tax Year 2019
Lot Size 1.680 Acres
Acres 1.68
Property Description
Feel at home the moment you walk into the welcoming entry foyer of this totally renovated Colonial estate home, which offers hardwood floors throughout. Large Dining room with dec molding, flows into the massive kitchen with center island, sure to be the focal point of gatherings. White kitchen features granite counters, wine fridge, glass rack, and breakfast area with french doors to deck overlooking fenced yard and heated inground pool with new liner. 2 Story Family room off kitchen offers recessed lights, and a wood burning fireplace with marble surround for those chilly winter nights. Master Bedroom offers a walk in closet, sitting area & spa like master bath with double sinks, large shower stall & modern tub. Bedroom on first floor currently used as an office. 3 spacious bedrooms on 2nd floor offer plenty of closet space. One of the bedrooms has a bonus room attached, offering many uses. Full, partially finished walk out basement offers the ultimate man cave or she shed with new half bath and sliders to the patio & pool. Stunning home is set upon 1.68 acres. Close to shops, parkway & beaches.
Location
State NJ
County Ocean
Area None
Direction Herbertsville Rd to Herkimer Rd, home is at the end of the cul de sac.
Rooms
Basement Ceilings - High, Full, Sliding Glass Door, Partially Finished, Walk-Out Access
Interior
Interior Features Attic - Pull Down Stairs, Bonus Room, Ceilings - 9Ft+ 1st Flr, Center Hall, Dec Molding, Den, French Doors, Laundry Tub, Sliding Door, Recessed Lighting
Heating Natural Gas, Forced Air, 2 Zoned Heat
Cooling Central Air, 2 Zoned AC
Flooring Ceramic Tile, Marble, Wood
Fireplaces Number 1
Fireplace Yes
Exterior
Exterior Feature Deck, Fence, Patio, Sprinkler Under, Thermal Window, Lighting
Garage Paved, Double Wide Drive, Driveway, Direct Access
Garage Spaces 2.0
Pool Heated, In Ground, Vinyl
Waterfront No
Roof Type Timberline
Parking Type Paved, Double Wide Drive, Driveway, Direct Access
Garage Yes
Building
Lot Description Cul-De-Sac, Fenced Area, Irregular Lot, Oversized
Story 2
Sewer Public Sewer
Water Public
Architectural Style Custom, Colonial
Level or Stories 2
Structure Type Deck,Fence,Patio,Sprinkler Under,Thermal Window,Lighting
Others
Senior Community No
Tax ID 07-01426-16-00001-05
Read Less Info
Want to know what your home might be worth? Contact us for a FREE valuation!

Our team is ready to help you sell your home for the highest possible price ASAP

Bought with RE/MAX Revolution
GET MORE INFORMATION





