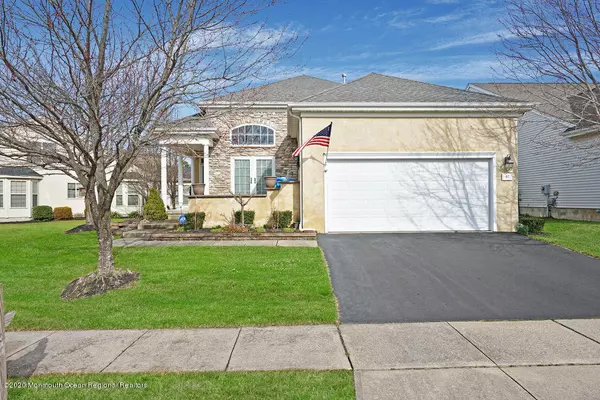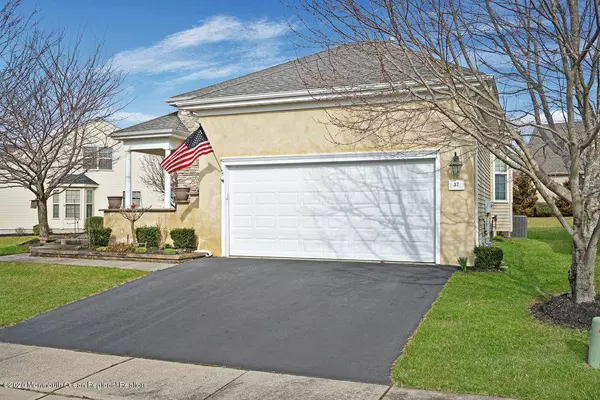For more information regarding the value of a property, please contact us for a free consultation.
Key Details
Sold Price $310,000
Property Type Single Family Home
Sub Type Adult Community
Listing Status Sold
Purchase Type For Sale
Square Footage 1,861 sqft
Price per Sqft $166
Municipality Barnegat (BAR)
Subdivision Heritage Point
MLS Listing ID 22009061
Sold Date 04/29/20
Style Ranch
Bedrooms 2
Full Baths 2
HOA Fees $130/mo
HOA Y/N Yes
Originating Board Monmouth Ocean Regional Multiple Listing Service
Year Built 2004
Annual Tax Amount $7,978
Tax Year 2019
Lot Dimensions 65 x 123
Property Description
Barnegat ~ Heritage Point - Gorgeous Avalon Model. Offers hardwood floor throughout, open floor plan allows sunlight to dance through the home. Master bedrm offers walk-in closet & wall closet, Master bath offers shower and tub, vanity with dual sinks. Fabulous study/ 3rd bedrm with French doors leading to a front patio that~s enclosed with a half wall. Large composite rear deck comes equipped with electric awning and natural gas grill, a great place for entertaining. This home is not one to miss especially for those who need storage space or just need extra place to expand to, this home has a huge basement! Welcome to the Grand Award Winning Heritage Point Community where you will find this wonderful home and not one but two clubhouse & pool areas to enjoy, plus affordable HOA fees.
Location
State NJ
County Ocean
Area Barnegat Twp
Direction GS Parkway to Exit 67B. - West on West Bay Ave - Turn Left onto South Point (Entrance to Heritage Point) . Turn Right onto Hatteras - Turn Right onto Solomons Dr. - House on Right.
Rooms
Basement Unfinished, Workshop/ Workbench
Interior
Interior Features Attic - Pull Down Stairs, Bonus Room, Ceilings - 9Ft+ 1st Flr, French Doors, Laundry Tub
Heating Forced Air
Cooling Central Air
Flooring Tile, Wood
Exterior
Exterior Feature BBQ, Deck, Patio, Sprinkler Under, Storm Door(s), Tennis Court
Parking Features Double Wide Drive, Driveway, Off Street
Garage Spaces 2.0
Pool Common, In Ground, Indoor
Roof Type Timberline
Garage Yes
Building
Lot Description Level
Architectural Style Ranch
Structure Type BBQ, Deck, Patio, Sprinkler Under, Storm Door(s), Tennis Court
New Construction No
Schools
Middle Schools Russ Brackman
Others
Senior Community Yes
Tax ID 01-00092-125-00007
Read Less Info
Want to know what your home might be worth? Contact us for a FREE valuation!

Our team is ready to help you sell your home for the highest possible price ASAP

Bought with Van Dyk Group
GET MORE INFORMATION





