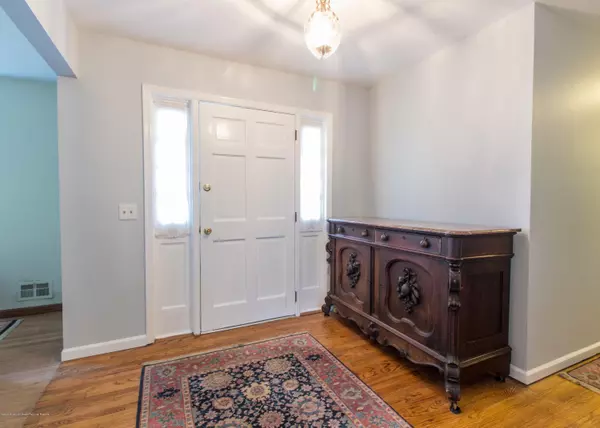For more information regarding the value of a property, please contact us for a free consultation.
Key Details
Sold Price $646,000
Property Type Single Family Home
Sub Type Single Family Residence
Listing Status Sold
Purchase Type For Sale
Municipality Holmdel (HOL)
MLS Listing ID 22008830
Sold Date 06/03/20
Style Ranch
Bedrooms 4
Full Baths 2
Half Baths 1
HOA Y/N No
Originating Board Monmouth Ocean Regional Multiple Listing Service
Year Built 1972
Annual Tax Amount $11,299
Tax Year 2018
Lot Size 1.060 Acres
Acres 1.06
Lot Dimensions 220x234x220x223
Property Description
If you are searching for the convenience of one level living, this is the one for you! The rear of the home has been expanded to create a sprawling great room and kitchen gathering space. A soaring vaulted ceiling and over sized large windows create a wonderful open feeling with views of the fully fenced yard overlooking a 90 acre parcel of Green Acres. For cozy evenings there is a choice of a traditional wood burning fireplace or a most efficient fire ORB, capable of warming a large area of the home! Complete with granite counter tops, stainless appliances and a large center island, the kitchen is welcoming and includes a spacious eating area. Very recently renovated, the beautiful main and master baths reflect today's look and there is hardwood flooring throughout most of the home. A vast basement awaits finishing and offers lots of storage space or workshop area. Stevens Drive is a quiet cul de sac street and is very close to Bayonet Farm, a spectacular township owned 140 acre property dedicated to recreation and a delightful place for a tranquil walk.
Location
State NJ
County Monmouth
Area None
Direction Everett Crawfords Corner Rd to Stilwell Rd to right on Stevens Drive.
Rooms
Basement Crawl Space, Partial, Unfinished, Workshop/ Workbench
Interior
Interior Features Attic, Built-Ins, Laundry Tub, Recessed Lighting
Heating Forced Air
Cooling Central Air
Flooring Tile, W/W Carpet, Wood
Fireplaces Number 2
Fireplace Yes
Exterior
Exterior Feature Deck, Thermal Window
Garage Double Wide Drive, Driveway, Direct Access
Garage Spaces 2.0
Waterfront No
Roof Type Shingle
Garage Yes
Building
Lot Description Border Greenway, Dead End Street, Fenced Area, Level
Story 1
Sewer Septic Tank
Architectural Style Ranch
Level or Stories 1
Structure Type Deck, Thermal Window
New Construction No
Schools
Elementary Schools Village School
Middle Schools William R. Satz
High Schools Holmdel
Others
Senior Community No
Tax ID 20-00010-0000-00015-06
Read Less Info
Want to know what your home might be worth? Contact us for a FREE valuation!

Our team is ready to help you sell your home for the highest possible price ASAP

Bought with C21 Thomson & Co.
GET MORE INFORMATION





