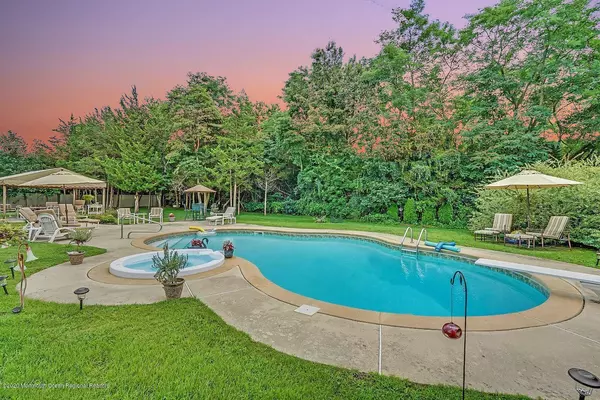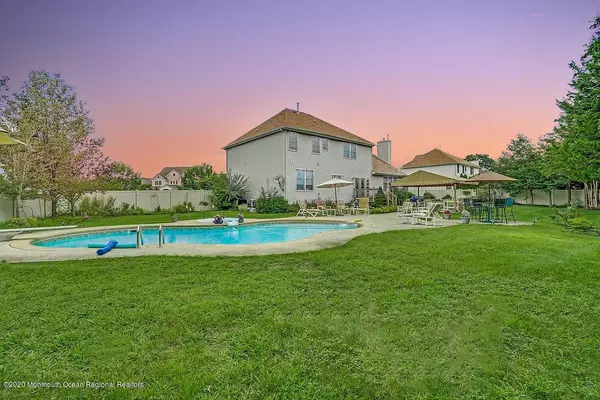For more information regarding the value of a property, please contact us for a free consultation.
Key Details
Sold Price $600,000
Property Type Single Family Home
Sub Type Single Family Residence
Listing Status Sold
Purchase Type For Sale
Square Footage 3,462 sqft
Price per Sqft $173
Municipality Toms River Twp (TOM)
Subdivision Silverton Oaks
MLS Listing ID 21944042
Sold Date 07/08/20
Style Colonial,2 Story
Bedrooms 5
Full Baths 2
Half Baths 1
HOA Y/N No
Originating Board Monmouth Ocean Regional Multiple Listing Service
Year Built 2007
Annual Tax Amount $12,983
Tax Year 2018
Lot Size 0.670 Acres
Acres 0.67
Lot Dimensions 103'x191'x193'x223'
Property Description
Perfectly located in the heart of North Dover, this stunning center hall colonial is waiting for you!
The 2 story foyer with hardwood floors welcomes you to the first floor. The formal dining room to the left features crown moldings and bowed window and the formal living room to the right includes crown moldings.
Conveniently connected to the dining room, you will find the eat-in kitchen with center island, upgraded 42'' cabinetry, granite countertops, stainless steel appliances, large pantry, and butler's pantry.
In the sunken family room, you will notice the vaulted ceilings, cozy fireplace, and plenty of windows for natural light to flood in.
On the other side of the kitchen, you will find the private den with powder room; perfect for a guest room! Also, on the first floor, you will find the laundry room with access to the two-car garage.
Making your way up the grand staircase will bring you to the oversized MEGA Master suite and additional bedrooms. BUT FIRST, THE MASTER! This suite features a large 20'x14' sitting area that can easily be converted to whatever other amenities you need! In the master bath, you will find the double vanity, Jacuzzi tub, and stand up shower.
Additional 3 bedrooms with a full bath can be found on the second floor.
Back downstairs and through the kitchen, sliders will bring you to your personal oasis! This premium lot backing up to private woods features a custom in-ground pool with spa and swimming patio. This yard is sure to impress all your summer guests! All this and more situated on a lovely cul-de-sac in Prestigious North Dover area of Toms River.
Location
State NJ
County Ocean
Area North Dover
Direction Route 9 to Silverton Road to Kathleen Court
Rooms
Basement Ceilings - High, Full
Interior
Interior Features Attic, Bonus Room, Center Hall, Dec Molding, Den, Security System, Sliding Door, Breakfast Bar
Heating Natural Gas, Forced Air, 2 Zoned Heat
Cooling Central Air, 2 Zoned AC
Flooring W/W Carpet, Wood
Fireplaces Number 1
Fireplace Yes
Exterior
Exterior Feature Patio, Security System, Sprinkler Under, Swimming
Garage Driveway
Garage Spaces 2.0
Pool Fenced, In Ground, With Spa
Waterfront No
Roof Type Shingle
Garage Yes
Building
Lot Description Back to Woods, Cul-De-Sac
Story 2
Sewer Public Sewer
Water Public
Architectural Style Colonial, 2 Story
Level or Stories 2
Structure Type Patio,Security System,Sprinkler Under,Swimming
New Construction No
Schools
Elementary Schools North Dover
Middle Schools Tr Intr North
High Schools Toms River North
Others
Senior Community No
Tax ID 08-00172-04-00021-16
Read Less Info
Want to know what your home might be worth? Contact us for a FREE valuation!

Our team is ready to help you sell your home for the highest possible price ASAP

Bought with Good Choice Realty
GET MORE INFORMATION





