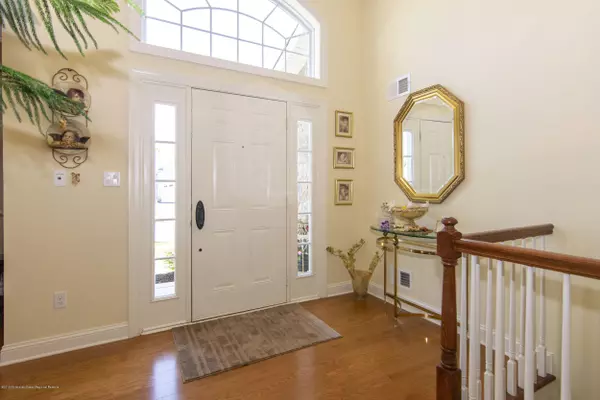For more information regarding the value of a property, please contact us for a free consultation.
Key Details
Sold Price $553,000
Property Type Single Family Home
Sub Type Adult Community
Listing Status Sold
Purchase Type For Sale
Square Footage 1,955 sqft
Price per Sqft $282
Municipality Marlboro (MAR)
Subdivision Rosemont Ests
MLS Listing ID 22001249
Sold Date 04/15/20
Style Ranch,Detached
Bedrooms 2
Full Baths 2
HOA Fees $320/mo
HOA Y/N Yes
Originating Board MOREMLS (Monmouth Ocean Regional REALTORS®)
Year Built 2014
Annual Tax Amount $8,855
Tax Year 2018
Lot Dimensions 60 x 119
Property Description
ROSEMONT! RARE OPPORTUNITY FOR A ONE LEVEL WARWICK RANCH MODEL WITH A FULL BASEMENT! DO NOT MISS THIS OUTSTANDING HOME* 1955 SQ FT PLUS AN ADDITIONAL 1500+ of BASEMENT SPACE! BEAUTIFUL HOME- ONLY 5 YEARS OLD-WITH CUSTOM FEATURES & UPGRADES THRU-OUT! SUNNY & BRIGHT/CLERESTORY WINDOW & VAULTED CEILING ENTRY! WOOD FLOORS*CUSTOM OPEN CONCEPT KITCHEN w/LOTS OF GRANITE & CUSTOM WOOD CABINETS, s/s APPL, BREAKFAST BAR,PLUS SUNNY BREAKFAST ROOM w/SLIDERS TO BACKYARD & CUSTOM TREX DECK*GREAT ROOM w/MARBLE GAS FIREPLACE*FORMAL LR & DR* MASTER SUITE w/TRAY CEILINGS & CUSTOM MASTER BATH*PLUS 2nd BEDROOM &2nd FULL BATH! THIS IS AN OUTSTANDING HOME ! THE BASEMENT IS FANTASTIC-ROOM FOR EVERYTHING-PLENTY OF SPACE FOR THE GRANDKIDS, HOBBIES OR STORAGE!** OWNERS CAN CLOSE IN 30 DAYS OR 3 MONTHS-FLEXIBLE!**
Location
State NJ
County Monmouth
Area None
Direction Rte 79 to Wyncrest To ROSEMONT ENTRANCE-EVERTON to BOLTON LEFT ON SCARBOROUGH RIGHT ON EDINBURGH RIGHT ON VAN DUSEN to 339
Rooms
Basement Ceilings - High, Full, Unfinished
Interior
Interior Features Attic, Bay/Bow Window, Ceilings - 9Ft+ 1st Flr, Clerestories, Dec Molding, Laundry Tub, Security System, Sliding Door, Wall Mirror, Breakfast Bar, Recessed Lighting
Heating Natural Gas, Forced Air
Cooling Central Air
Flooring Tile, W/W Carpet, Wood
Fireplaces Number 1
Fireplace Yes
Exterior
Exterior Feature Deck, Security System, Sprinkler Under, Storm Door(s), Swimming, Lighting, Tennis Court(s)
Garage Double Wide Drive, Direct Access, Oversized
Garage Spaces 2.0
Pool Common, Heated, In Ground, Indoor, With Spa
Amenities Available Tennis Court, Professional Management, Association, Exercise Room, Pool, Clubhouse
Waterfront No
Roof Type Shingle
Parking Type Double Wide Drive, Direct Access, Oversized
Garage Yes
Building
Lot Description Level
Story 1
Sewer Public Sewer
Water Public
Architectural Style Ranch, Detached
Level or Stories 1
Structure Type Deck,Security System,Sprinkler Under,Storm Door(s),Swimming,Lighting,Tennis Court(s)
New Construction No
Others
HOA Fee Include Trash,Common Area,Lawn Maintenance,Mgmt Fees,Pool,Rec Facility,Snow Removal
Senior Community Yes
Tax ID 30-00193-14-00016
Pets Description Dogs OK, Cats OK
Read Less Info
Want to know what your home might be worth? Contact us for a FREE valuation!

Our team is ready to help you sell your home for the highest possible price ASAP

Bought with Weichert Realtors-Freehold
GET MORE INFORMATION





