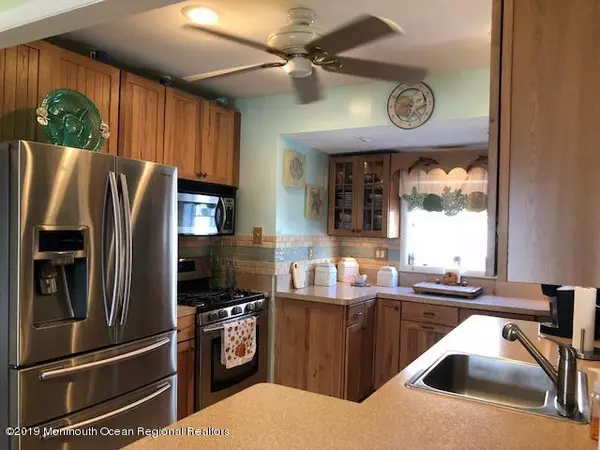For more information regarding the value of a property, please contact us for a free consultation.
Key Details
Sold Price $490,000
Property Type Single Family Home
Sub Type Single Family Residence
Listing Status Sold
Purchase Type For Sale
Square Footage 2,164 sqft
Price per Sqft $226
Municipality Berkeley (BER)
MLS Listing ID 21938680
Sold Date 02/04/20
Style Custom,Detached
Bedrooms 2
Full Baths 2
HOA Y/N No
Year Built 1953
Annual Tax Amount $12,236
Tax Year 2018
Lot Dimensions 50 x 100
Property Sub-Type Single Family Residence
Source MOREMLS (Monmouth Ocean Regional REALTORS®)
Property Description
GREAT INCOME OPPORTUNITY with this ELEVATED and RENOVATED 2 FAMILY HOME. Just steps to the ocean and bay. Each unit has its own Kit, LR, DR, master BR w/ walk-in closet and spacious bathroom. Each can be easily converted to 2 BR units. 2nd fl includes: wood fls, sunroom, 2 gas FP, built-ins, kit w/ SS appliances, W/D, Bath w/ dbl vanity sinks, walk-in shower and lg whirlpool tub. 3rd fl includes: open plan, full attic storage and W/D. 1st level has garage/storage area w/ breakaway walls perfect to store all your toys. A covered rear patio is a PRIVATE OASIS overlooking the POOL and HOT TUB. OUTDOOR SHOWER hidden around the corner. The DETACHED OVERSIZED GARAGE is complete with heat and hydraulic car lift. Come invest in the Jersey Shore and enjoy the amazing WATER VIEWS and SUNSETS.
Location
State NJ
County Ocean
Area Shs S Seasde Pk
Direction Rt35 S right on 23rdAve
Rooms
Basement Walk-Out Access
Interior
Interior Features Attic - Pull Down Stairs, Balcony, Built-in Features, Recessed Lighting
Heating Natural Gas, HWBB, 2 Zoned Heat
Cooling Multi Units, Central Air
Flooring Ceramic Tile, Wood
Fireplaces Number 2
Fireplace Yes
Exterior
Exterior Feature Balcony, Hot Tub, Outdoor Shower, Swimming, Lighting
Parking Features Storage Above, Heated Garage, Gravel, Concrete, Off Street, Oversized, Workshop in Garage
Garage Spaces 2.0
Fence Fence
Pool Above Ground, Vinyl
View Waterview
Roof Type Shingle
Porch Deck, Patio
Garage Yes
Private Pool Yes
Building
Lot Description Oversized
Foundation Piling, Slab
Sewer Public Sewer
Water Public
Architectural Style Custom, Detached
Structure Type Balcony,Hot Tub,Outdoor Shower,Swimming,Lighting
Schools
Elementary Schools H & M Potter
Middle Schools Central Reg Middle
High Schools Central Regional
Others
Senior Community No
Tax ID 06-01713-0000-02367
Read Less Info
Want to know what your home might be worth? Contact us for a FREE valuation!

Our team is ready to help you sell your home for the highest possible price ASAP

Bought with NON MEMBER
GET MORE INFORMATION



