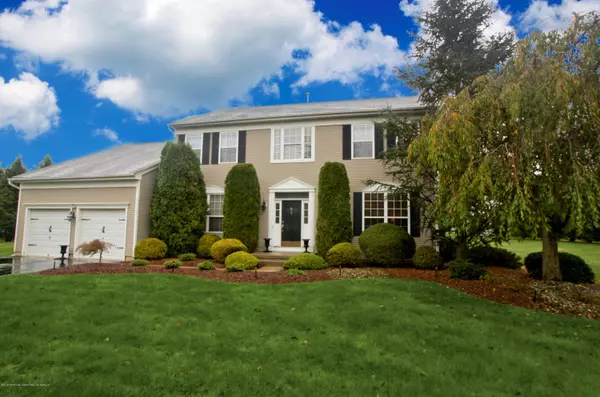For more information regarding the value of a property, please contact us for a free consultation.
Key Details
Sold Price $565,000
Property Type Single Family Home
Sub Type Single Family Residence
Listing Status Sold
Purchase Type For Sale
Municipality Upper Freehold (UPF)
Subdivision Lynwood Estates
MLS Listing ID 21942986
Sold Date 02/18/20
Style Colonial
Bedrooms 4
Full Baths 2
Half Baths 1
HOA Fees $14/ann
HOA Y/N Yes
Originating Board Monmouth Ocean Regional Multiple Listing Service
Property Description
Nicely nestled on a quiet interior street this classic center-hall colonial will thrill your senses with its impeccably kept grounds, designer touches, and amazing amenities. The gleaming hardwood floors will dazzle you as you enter into the two-story foyer with large light-filled window and turned staircase. The formal living room is currently outfitted as a home office with French door with a unique overhead transom entry. The formal dining room is spacious and gracious and leads into the well thought out kitchen offering 42'' cabinets, granite countertops, stone tile backsplash, under-cabinet lighting, recessed lighting, tile floor, center island with seating space, pantry, breakfast area with new slider with inset blinds that leads out to the multi-level deck. The kitchen is open to th spacious family room with multiple windows, hardwood flooring, recessed lighting, wood burning fireplace with new glass door inset and decorative mantle. The powder room has been updated with attractive elements and the main floor laundry room offers an abundance of space with additional cabinetry and storage. The upper level offers a spacious master with walk-in closet, ceiling fan with lights, large master en-suite with dual sinks, granite counters, updated fixtures, soaking tub, stall shower, and separate water closet. The three additional bedrooms are all roomy with ample closet space, ceiling fans w/lights and all are light and bright and fashioned with neutral colors. The full bathroom has updated fixtures and granite counters. The attached two car garage has a unique double stacked bay that could accommodate the craftsman, hobbyist, collector or could be made into an additional den (see floor plan). The basement is full with poured concrete walls & high ceilings and offers an abundance of storage space or could easily be finished into additional living space. The one acre lot is professionally landscaped. It presents a welcoming feel from the curb and around back offers an amazing space for family and friends to congregate on the multi-level deck, or enjoy some time in the hot tub that is set atop a paver patio area and surrounded by plantings for privacy. This well appointed home has been lovingly maintained and very gently lived in. Seeing is believing...see it today...don't let it get away!!
Location
State NJ
County Monmouth
Area None
Direction Old York Rd (RT 539) to Cliffwood Dr to Jennings Dr
Rooms
Basement Ceilings - High, Full, Unfinished
Interior
Interior Features Attic - Other, Attic - Pull Down Stairs, Ceilings - 9Ft+ 1st Flr, Center Hall, Dec Molding, Hot Tub, Sliding Door
Heating Forced Air
Cooling Central Air
Flooring Cement
Exterior
Exterior Feature Deck, Hot Tub, Outdoor Lighting, Patio
Garage Asphalt, Double Wide Drive, Driveway
Garage Spaces 2.0
Roof Type Timberline, Shingle
Parking Type Asphalt, Double Wide Drive, Driveway
Garage Yes
Building
Lot Description Level
Architectural Style Colonial
Structure Type Deck, Hot Tub, Outdoor Lighting, Patio
Schools
Elementary Schools Newell Elementary
Middle Schools Stonebridge
High Schools Allentown
Others
Tax ID 51-00012 02-00003
Read Less Info
Want to know what your home might be worth? Contact us for a FREE valuation!

Our team is ready to help you sell your home for the highest possible price ASAP

Bought with Gloria Nilson & Co Real Estate
GET MORE INFORMATION





