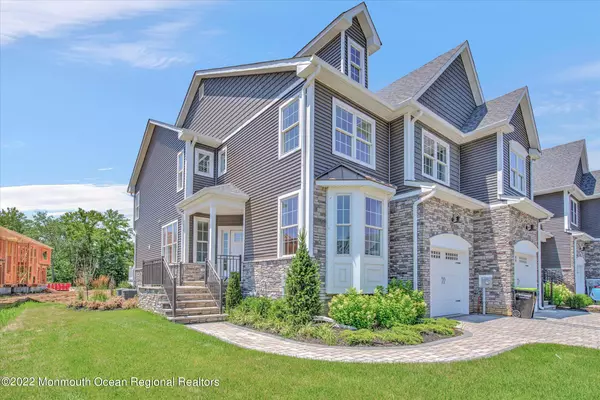For more information regarding the value of a property, please contact us for a free consultation.
Key Details
Sold Price $670,000
Property Type Condo
Sub Type Condominium
Listing Status Sold
Purchase Type For Sale
Square Footage 3,047 sqft
Price per Sqft $219
Municipality Old Bridge (OLD)
Subdivision Woodhaven
MLS Listing ID 22222006
Sold Date 10/11/22
Style End Unit, Townhouse
Bedrooms 3
Full Baths 2
Half Baths 1
HOA Fees $277/mo
HOA Y/N Yes
Originating Board Monmouth Ocean Regional Multiple Listing Service
Year Built 2022
Annual Tax Amount $12,561
Tax Year 2022
Property Description
New Construction,Never Lived in.Shows like a model.Located in Woodhaven Crossing. 3 BR 2.5 BA,~3074 SF End Unit twnhome w/ finished Bsmnt . If bought from builder,would have to wait ~1 yr.Electric Car Battery charger in garage.Upgrades galore, East facing w/ lots of sunlite. Clubhouse,Pool,Fitness Center,BB Court,Plygrd (subject to availability & fee) Plan.3/4 '' HARDWD flring thru out.Upgraded Kitchen Quartz C/tops, SS Appls,,Exhaust Fan vented out, moldings & slider to PVC deck.2 story F/R has gas marble Fireplace & Rec lites.
First flr 9'ceilings w/ built in speakers,Spacious L/R w/bay window & bench seat.Open Din/Rm. MBR w/Tray ceiling, His & Her WI Closets.2 zone Heat & Air. Alarm sys. Close to Bus,Train,Whole Foods & Costco Mor Upgrades:
Kitchen
Upgraded 5 piece front cabinets with butt doors and soft close drawers; added on roll out drawers
High quality MSI quartz countertops
Extra large beaded cove molding (crown molding on cabinets)
Customized spice rack and tilt out sink
Garbage and recycling cans pullouts concealed in cabinets
Large rectangular stainless undermount kitchen sink
Features of kitchen
Exhaust fan vents outside of the house
Open concept kitchen
Stainless steel appliances
Family room
Upgraded artic gray marble fireplace material
Family room features
Recessed lights in the ceiling
Gas fireplace
Volume ceiling
First floor upgrades
Speakers built in the first floor
Living room with bay window and bench seat (pending installation)
Upgraded hardwood all throughout the first and second floor - Appalachian signature oak 4.25 x 3/4 floors
Exterior Features
PVC deck outside
30 year self seal roof shingles
Maintenance free vinyl siding and stone veneer
Powder room
Upgraded flooring
Garage
Garage with electrical outlet to support electric vehicle charging
Smart garage door opener with ability to link to smart phone app
Security keypad wired for whole house at entrance of garage
Basement
Ceiling mounted hdmi for hook up for projector
Prewiring for 5 speakers, subwoofer built into basement
Basement features
Wrap around storage under stairs
Fully finished basement
Media room hook up centrally located in utility room to control speakers, surround sound, and cable outlets from one central location.
Hall bath
Upgraded gloss white tiles in hallway bath, subway tiles on tub walls up to the ceiling
Waterproof membrane added
Upgraded cabinets, upgraded square sinks.
Upstair features:
Hard wood all throughout the bedrooms and hallway and closets.
Master bedroom
Alarm key pad built in
Master bed features
Tray ceiling
His and her closets
Master Bath
Upgraded floor tiles, gloss white tiles up to ceiling in the shower, waterproof membrane
Upgraded cabinets
Upgraded rectangle undermount sinks
8" radius corner white marble shelves added in master bath
Highlights
New construction
Door faces the east with plenty of sunshine all throughout the day.
Corner unit soaks up all the sunshine
Ready to move in
Quality, energy efficient
2 zone gas fired hot air heating, central air conditioning
50 gallon gas water heater
Limited Membership to Clubhouse, '$200 to join . Call HOA for more info
Location
State NJ
County Middlesex
Area None
Direction Texas Rd to Mclean St to Audrey
Rooms
Basement Finished
Interior
Interior Features Attic, Bay/Bow Window, Built-Ins, Ceilings - 9Ft+ 1st Flr, Dec Molding, Laundry Tub, Security System
Heating Forced Air
Cooling Central Air
Flooring Wood
Fireplace Yes
Exterior
Exterior Feature Deck
Garage Driveway
Garage Spaces 1.0
Pool Common, In Ground, Membership Required
Waterfront No
Roof Type Shingle
Parking Type Driveway
Garage Yes
Building
Lot Description Corner Lot
Story 2
Architectural Style End Unit, Townhouse
Level or Stories 2
Structure Type Deck
New Construction Yes
Schools
Middle Schools Jonas Salk
High Schools Old Bridge
Others
Tax ID xxx
Pets Description Dogs OK, Cats OK
Read Less Info
Want to know what your home might be worth? Contact us for a FREE valuation!

Our team is ready to help you sell your home for the highest possible price ASAP

Bought with NON MEMBER
GET MORE INFORMATION





