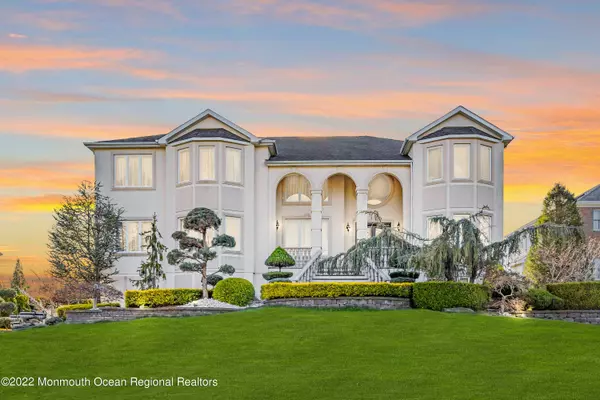For more information regarding the value of a property, please contact us for a free consultation.
Key Details
Sold Price $1,320,000
Property Type Single Family Home
Sub Type Single Family Residence
Listing Status Sold
Purchase Type For Sale
Square Footage 5,334 sqft
Price per Sqft $247
Municipality Marlboro (MAR)
Subdivision Triangle Ridge
MLS Listing ID 22211471
Sold Date 10/07/22
Style Mother/Daughter, Colonial
Bedrooms 7
Full Baths 4
Half Baths 1
HOA Y/N No
Originating Board Monmouth Ocean Regional Multiple Listing Service
Year Built 2002
Lot Size 0.500 Acres
Acres 0.5
Lot Dimensions 100x200
Property Description
Nestled on expansive and landscaped greenery, this gorgeous Marlboro Estate home located in the luxurious Triangle Ridge Community combines all of the most coveted modern amenities over 5,300 sq ft of exquisite living space. The interior of the home provides 7 spacious bedrooms, 4.1 bathrooms, and a resort-style yard space with a salt water in-ground pool.
The first floor offers a lavish open-concept design, a two-story foyer, as well as recessed lighting, decorative tile floors and exquisite hardwood floors throughout. As you enter the dining space, the incredible two story space will simply leave you in awe. The gourmet chefs eat-in kitchen features custom kitchen cabinets with a large center island, top-of-the line Viking appliances and granite countertops leading out to the backyard oasis - the ultimate space for summer entertaining. The gracious kitchen also introduces the grand living area with a coffered ceiling and gas fireplace.
The upstairs level on the main side features 4 bedrooms including a majestic master suite with a large custom closet, a spa-like en-suite bath and sitting area. The opposing wing of the home features 2 more spacious bedrooms with two bedrooms. The interior of this home is complete with the full height (13' height) finished walk-out basement that provides a full bath, bedroom, sauna, entertainment space and the potential for so much more. And if you're looking for the perfect multi-generational living arrangement, this residence provides a spacious suite - equipped with a separate kitchen, top of the line kitchen cabinets, Viking Appliances, a full bath, two bedrooms and its own balcony access.
An easy commute to NYC, beaches and boardwalks, the location also gives you access to excellent schools, entertainment, all the fine dining you could want, as well as an authentic slice of Monmouth County, New Jersey. This property is simply breathtaking, full of character and opportunity, now available and awaiting a discerning buyer who desires a luxurious, lavish and regal Estate in beautiful Marlboro, New Jersey.
Location
State NJ
County Monmouth
Area Robertsville
Direction Gordons Corner Rd to Robertsville
Rooms
Basement Finished, Full
Interior
Interior Features Center Hall, Dec Molding
Heating Forced Air
Cooling Central Air
Flooring Ceramic Tile, Wood
Fireplace Yes
Exterior
Exterior Feature Deck, Fence, Patio
Garage Spaces 3.0
Pool Fenced, Heated, In Ground, Salt Water
Waterfront No
Roof Type Shingle
Garage Yes
Building
Lot Description Cul-De-Sac, Level, Treed Lots, Wooded
Story 2
Architectural Style Mother/Daughter, Colonial
Level or Stories 2
Structure Type Deck, Fence, Patio
New Construction No
Schools
Elementary Schools Marlboro
Middle Schools Marlboro
Others
Tax ID 30-00331-0000-00054-05
Pets Description Dogs OK, Cats OK
Read Less Info
Want to know what your home might be worth? Contact us for a FREE valuation!

Our team is ready to help you sell your home for the highest possible price ASAP

Bought with EXP Realty
GET MORE INFORMATION





