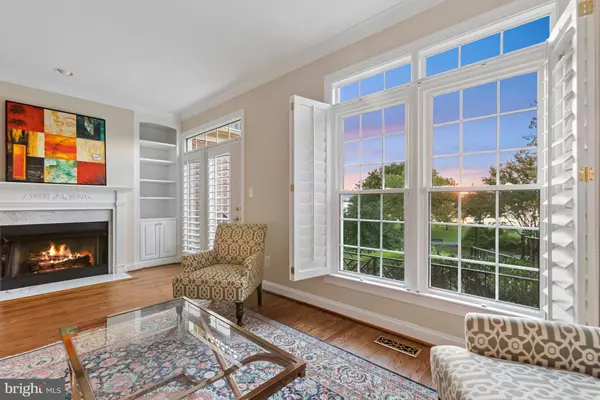For more information regarding the value of a property, please contact us for a free consultation.
Key Details
Sold Price $1,968,000
Property Type Townhouse
Sub Type End of Row/Townhouse
Listing Status Sold
Purchase Type For Sale
Square Footage 2,816 sqft
Price per Sqft $698
Subdivision Rivergate
MLS Listing ID VAAX2016928
Sold Date 10/13/22
Style Colonial
Bedrooms 3
Full Baths 3
Half Baths 1
HOA Fees $199/qua
HOA Y/N Y
Abv Grd Liv Area 2,816
Originating Board BRIGHT
Year Built 1995
Annual Tax Amount $20,056
Tax Year 2022
Lot Size 1,742 Sqft
Acres 0.04
Property Description
An urban oasis. A rare opportunity to own this gorgeous light-filled end unit townhome perched above Rivergate Park with panoramic views of the Potomac River across to the Maryland shore. It is one of only two interior end units fronting the river in the quiet Rivergate community. This home has been beautifully renovated and updated in recent years, including but not limited to: a chef's kitchen with Wolf range and other premium stainless steel appliances, a designer bathroom for the primary suite with custom marble shower and cherry built-ins, and new windows and plantation shutters throughout the home. The main entrance opens into a foyer flanked by a powder room and coat closet. A few steps up from the foyer is the main living area, with hardwood floors, a neutral paint palette and gas fireplace bordered by built-in shelving, all bathed in natural light from large windows on three sides of the home. A door from the living room leads out to the brick patio with its custom retractable awning, creating the ideal place to watch sailboat races and firework displays while enjoying an alfresco dinner. Two bedrooms and en-suite baths are on the second floor. The primary suite has a vaulted ceiling and French doors featuring retractable hidden screens so you can enjoy the river breezes as well as the view. The third floor features a large room that can be a bedroom or an office, a storage closet and a conveniently located laundry room. Parking is trouble-free, thanks to a two-car garage that opens into the fully finished lower level with an updated full bath.
Eminently walkable, steps away from restaurants, trails, Trader Joe's, gyms, King Street and everything wonderful that Old Town has to offer!
Location
State VA
County Alexandria City
Zoning W-1
Direction South
Rooms
Other Rooms Living Room, Dining Room, Primary Bedroom, Bedroom 2, Bedroom 3, Kitchen, Family Room, Den, Bathroom 1, Bathroom 2, Bathroom 3, Primary Bathroom
Basement Walkout Level
Interior
Interior Features Breakfast Area, Built-Ins, Ceiling Fan(s), Chair Railings, Crown Moldings, Primary Bedroom - Bay Front, Recessed Lighting, Window Treatments, Wood Floors, Carpet, Cedar Closet(s), Floor Plan - Open, Kitchen - Gourmet, Upgraded Countertops, Walk-in Closet(s)
Hot Water Natural Gas
Heating Central
Cooling Central A/C
Fireplaces Number 1
Fireplace Y
Heat Source Natural Gas
Exterior
Exterior Feature Patio(s)
Garage Garage Door Opener, Garage - Side Entry
Garage Spaces 2.0
Waterfront Y
Water Access Y
View Water, River, Park/Greenbelt
Accessibility None
Porch Patio(s)
Parking Type Attached Garage
Attached Garage 2
Total Parking Spaces 2
Garage Y
Building
Story 4
Foundation Slab
Sewer Public Sewer
Water Public
Architectural Style Colonial
Level or Stories 4
Additional Building Above Grade, Below Grade
New Construction N
Schools
School District Alexandria City Public Schools
Others
HOA Fee Include Common Area Maintenance,Snow Removal,Trash
Senior Community No
Tax ID 50628930
Ownership Fee Simple
SqFt Source Assessor
Acceptable Financing Cash, Conventional, VA, FHA, Other
Listing Terms Cash, Conventional, VA, FHA, Other
Financing Cash,Conventional,VA,FHA,Other
Special Listing Condition Standard
Read Less Info
Want to know what your home might be worth? Contact us for a FREE valuation!

Our team is ready to help you sell your home for the highest possible price ASAP

Bought with Annette J Hinaman • McEnearney Associates, Inc.
GET MORE INFORMATION





