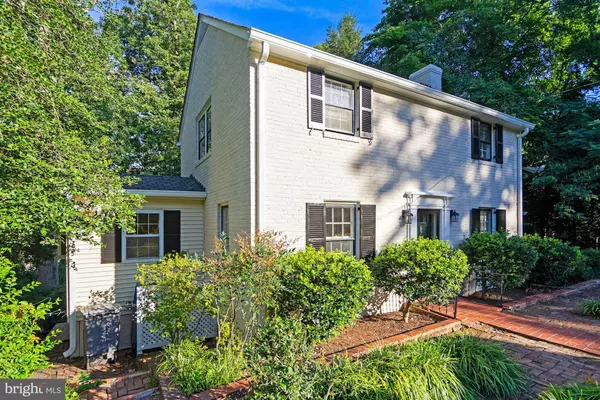For more information regarding the value of a property, please contact us for a free consultation.
Key Details
Sold Price $992,501
Property Type Single Family Home
Sub Type Detached
Listing Status Sold
Purchase Type For Sale
Square Footage 2,068 sqft
Price per Sqft $479
Subdivision Belle Haven
MLS Listing ID VAFX2092228
Sold Date 10/03/22
Style Colonial
Bedrooms 3
Full Baths 3
Half Baths 1
HOA Y/N N
Abv Grd Liv Area 1,628
Originating Board BRIGHT
Year Built 1939
Annual Tax Amount $10,434
Tax Year 2022
Lot Size 0.266 Acres
Acres 0.27
Property Description
This brick, 2-story colonial in the sought-after community of Belle Haven is enviably close to Old Town Alexandia and offers easy access to I-495 and the GW Parkway. Situated on a wooded ¼ acre homesite on a quiet, no thru traffic street adjacent to Belle Haven Park, this home offers tranquil woodland views with nature at your doorstep. The private front yard features landscaping, walkways and features a brick patio along the front of the home. Step inside to original hardwood floors and the living room with a wood burning fireplace and separate dining room with a built-in china cabinet. The kitchen overlooks the leafy backyard and has a large eat-in table space area with windows on 3 sides. The lovely sunroom is a great spot to take in the wooded view and has French doors that open to the large deck. Upstairs are 2 bedrooms and 2 full baths. The walkout lower level with full daylight windows includes a family room, additional bedroom with full bath - perfect for an au-pair or guest suite plus 2 separate rooms for loads of storage. This is a wonderful opportunity to bring your ideas to a home with great bones in a location that can’t be beat! Welcome home!
Location
State VA
County Fairfax
Zoning 140
Rooms
Other Rooms Living Room, Dining Room, Primary Bedroom, Bedroom 3, Kitchen, Bedroom 1, Sun/Florida Room, Recreation Room, Primary Bathroom, Full Bath
Basement Daylight, Full, Fully Finished, Rear Entrance, Walkout Level
Interior
Hot Water Natural Gas
Heating Forced Air
Cooling Ceiling Fan(s), Central A/C
Fireplaces Number 1
Heat Source Oil
Exterior
Waterfront N
Water Access N
Roof Type Composite
Accessibility None
Parking Type On Street
Garage N
Building
Story 3
Foundation Brick/Mortar
Sewer No Septic System
Water Public
Architectural Style Colonial
Level or Stories 3
Additional Building Above Grade, Below Grade
New Construction N
Schools
School District Fairfax County Public Schools
Others
Senior Community No
Tax ID 0833 14020039
Ownership Fee Simple
SqFt Source Assessor
Special Listing Condition Standard
Read Less Info
Want to know what your home might be worth? Contact us for a FREE valuation!

Our team is ready to help you sell your home for the highest possible price ASAP

Bought with Janet Caterson Price • McEnearney Associates, Inc.
GET MORE INFORMATION





