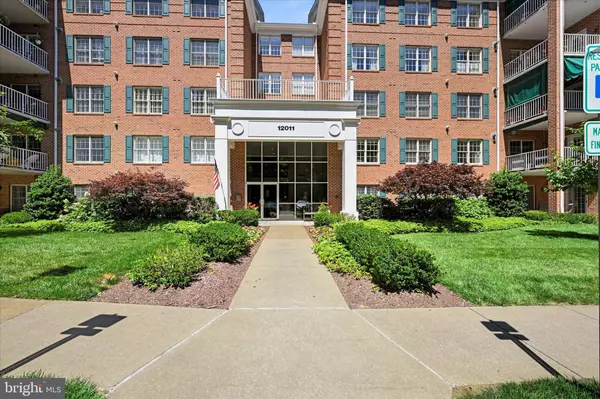For more information regarding the value of a property, please contact us for a free consultation.
Key Details
Sold Price $420,000
Property Type Condo
Sub Type Condo/Co-op
Listing Status Sold
Purchase Type For Sale
Square Footage 1,813 sqft
Price per Sqft $231
Subdivision Tralee Forest
MLS Listing ID MDBC2041684
Sold Date 09/30/22
Style Unit/Flat
Bedrooms 2
Full Baths 2
Condo Fees $325/mo
HOA Fees $9/ann
HOA Y/N Y
Abv Grd Liv Area 1,813
Originating Board BRIGHT
Year Built 2002
Annual Tax Amount $5,199
Tax Year 2021
Property Description
Welcome home to this breathtaking penthouse Condo! This beautiful, well maintained top floor end unit, with elevator access, offers over 1800 square feet with 2 Bedrooms, den and 2 Full Bathrooms! As you enter, you’ll notice the decorative columns in the Family Room and lots of natural light from the windows dressed with custom window treatments! Gleaming hardwood floors and decorative accents throughout! Eat in Kitchen is complete with gas cooking, granite countertops and ceramic tiled flooring! Off the bright and cheery Kitchen, you can step out to the covered balcony and enjoy a cup of coffee while soaking in the charming wooded views! Enjoy a nice meal in the separate Dining Room with chair rail, gas fireplace and built ins! The bonus room which is located off the kitchen would be perfect for a den, home office or a 3rd bedroom. Located on the other side of the condo is a separate laundry room which includes the washer, dryer and utility sink. There is also a spacious Primary bedroom with crown molding, walk in closet and en-suite. The hall bath with tub/shower combo is across the hall from the 2nd bedroom with walk in closet. Within walking distance to shopping and convenient to 83. With over 1800 sq ft, the layout of the home is so well designed that you may forget that you are living in a condo!!
Location
State MD
County Baltimore
Zoning RESIDENTIAL
Rooms
Other Rooms Dining Room, Bedroom 2, Kitchen, Family Room, Den, Bedroom 1, Laundry, Bathroom 1, Bathroom 2
Main Level Bedrooms 2
Interior
Interior Features Breakfast Area, Ceiling Fan(s), Dining Area, Kitchen - Eat-In, Primary Bath(s), Window Treatments
Hot Water Electric
Cooling Ceiling Fan(s), Central A/C
Fireplaces Number 1
Fireplaces Type Gas/Propane
Equipment Built-In Microwave, Dishwasher, Disposal, Dryer, Oven - Self Cleaning, Refrigerator, Washer
Fireplace Y
Appliance Built-In Microwave, Dishwasher, Disposal, Dryer, Oven - Self Cleaning, Refrigerator, Washer
Heat Source Natural Gas
Laundry Main Floor
Exterior
Exterior Feature Balcony
Amenities Available Common Grounds, Elevator
Waterfront N
Water Access N
View Trees/Woods
Accessibility Elevator
Porch Balcony
Parking Type Parking Lot
Garage N
Building
Story 1
Unit Features Mid-Rise 5 - 8 Floors
Sewer Public Sewer
Water Public
Architectural Style Unit/Flat
Level or Stories 1
Additional Building Above Grade, Below Grade
New Construction N
Schools
School District Baltimore County Public Schools
Others
Pets Allowed N
HOA Fee Include Common Area Maintenance,Ext Bldg Maint,Lawn Maintenance,Management,Road Maintenance,Snow Removal,Water
Senior Community No
Tax ID 04082400002195
Ownership Condominium
Security Features Intercom
Acceptable Financing Cash, Conventional
Listing Terms Cash, Conventional
Financing Cash,Conventional
Special Listing Condition Standard
Read Less Info
Want to know what your home might be worth? Contact us for a FREE valuation!

Our team is ready to help you sell your home for the highest possible price ASAP

Bought with Lorraine C Treger • Cummings & Co. Realtors
GET MORE INFORMATION





