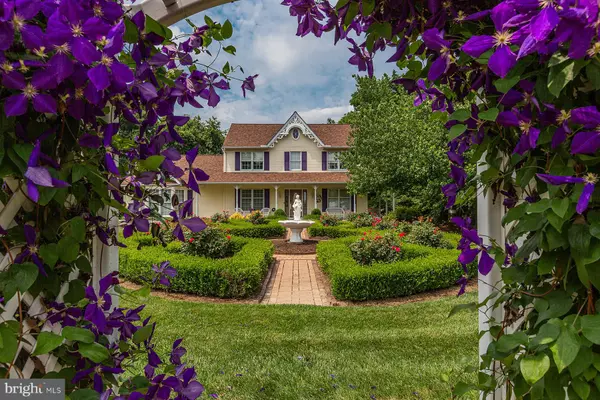For more information regarding the value of a property, please contact us for a free consultation.
Key Details
Sold Price $562,500
Property Type Single Family Home
Sub Type Detached
Listing Status Sold
Purchase Type For Sale
Square Footage 2,761 sqft
Price per Sqft $203
Subdivision Waterfront Estates
MLS Listing ID PALA2020258
Sold Date 09/29/22
Style Colonial
Bedrooms 4
Full Baths 2
Half Baths 1
HOA Y/N N
Abv Grd Liv Area 2,761
Originating Board BRIGHT
Year Built 1995
Annual Tax Amount $5,959
Tax Year 2022
Lot Size 1.120 Acres
Acres 1.12
Lot Dimensions 123' x 395'
Property Description
Welcome to this wonderful home, situated in a peaceful setting in lovely East Lampeter township. With over an acre of immaculate grounds, ideally situated with farmland in the front and rear, this is quintessential Lancaster County! Custom build by the current owners in 1994, this home features so much for a new owner to love. Outside, you'll love the spacious decks and patios for those beautiful summer nights. Besides the deck wrapping around three sides of the house, including a screened in area, you'll also find a patio with a serene sitting area beside the flowing waterfall. Beyond that is the peaceful backyard, large and level enough for your summer parties and most any yard games you can imagine. Besides all this, you'll love the Victorian garden out front, which features its own water fountain. Walking inside, you'll find a home created for entertaining. The kitchen flows with the living area and to the outdoor living spaces. There's also a formal dining room, and a room currently used as a reading nook, and laundry & a half bath to round out this space. Also on the first floor is a spacious area currently set up as a guest suite with it's own outside access that was once used as a home office, and could easily serve as either as needed. Upstairs, the lovely owner's suite provides a soaking tub , walk in closet, and plenty of space for the king size bed. Also on this floor are two other generous sized bedrooms, as well as an unfinished area that could be finished to become the fifth bedroom. You'll also love the oversized 4 car garage (who doesn't need more garage space?) The home is currently being run as a successful Airbnb, approved by the township. Sellers will sell any of the furniture and help facilitate a smooth transition for a new owner to take it on if desired.
Location
State PA
County Lancaster
Area East Lampeter Twp (10531)
Zoning RESIDENTIAL
Direction South
Rooms
Basement Outside Entrance, Partial
Main Level Bedrooms 1
Interior
Interior Features Breakfast Area, Combination Kitchen/Living, Dining Area, Floor Plan - Open
Hot Water Electric
Heating Central
Cooling Central A/C
Flooring Carpet
Equipment Dishwasher, Dryer, Dryer - Electric, Dryer - Front Loading, Microwave, Oven/Range - Electric
Furnishings No
Fireplace N
Window Features Double Pane
Appliance Dishwasher, Dryer, Dryer - Electric, Dryer - Front Loading, Microwave, Oven/Range - Electric
Heat Source Propane - Owned
Laundry Main Floor
Exterior
Exterior Feature Deck(s), Patio(s), Terrace, Wrap Around
Garage Additional Storage Area, Garage - Side Entry, Inside Access, Oversized
Garage Spaces 9.0
Utilities Available Propane, Sewer Available
Waterfront N
Water Access N
View Pasture
Roof Type Architectural Shingle
Street Surface Black Top
Accessibility 2+ Access Exits
Porch Deck(s), Patio(s), Terrace, Wrap Around
Parking Type Attached Garage, Driveway
Attached Garage 4
Total Parking Spaces 9
Garage Y
Building
Lot Description Front Yard, Level, Premium, Rear Yard
Story 2
Foundation Block
Sewer Public Sewer
Water Well
Architectural Style Colonial
Level or Stories 2
Additional Building Above Grade, Below Grade
Structure Type Dry Wall
New Construction N
Schools
Elementary Schools Smoketown
Middle Schools Conestoga Valley
High Schools Conestoga Valley
School District Conestoga Valley
Others
Pets Allowed Y
Senior Community No
Tax ID 310-74213-0-0000
Ownership Fee Simple
SqFt Source Assessor
Security Features Smoke Detector
Acceptable Financing Cash, Conventional, FHA, VA
Horse Property Y
Horse Feature Horses Allowed
Listing Terms Cash, Conventional, FHA, VA
Financing Cash,Conventional,FHA,VA
Special Listing Condition Standard
Pets Description No Pet Restrictions
Read Less Info
Want to know what your home might be worth? Contact us for a FREE valuation!

Our team is ready to help you sell your home for the highest possible price ASAP

Bought with Scott T. Weaber • Protus Realty, Inc.
GET MORE INFORMATION





