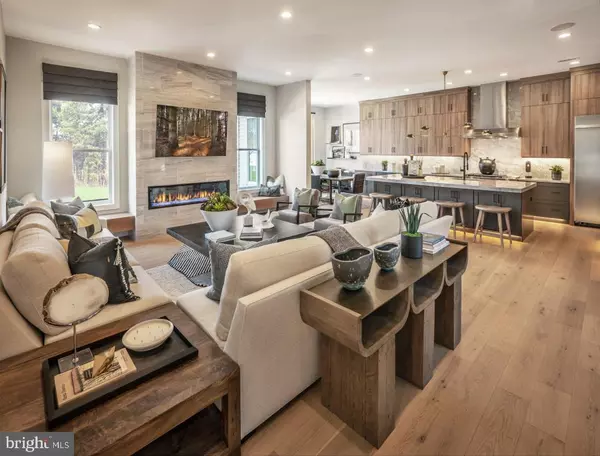For more information regarding the value of a property, please contact us for a free consultation.
Key Details
Sold Price $860,000
Property Type Single Family Home
Sub Type Detached
Listing Status Sold
Purchase Type For Sale
Square Footage 3,215 sqft
Price per Sqft $267
Subdivision Unionville
MLS Listing ID PACT537848
Sold Date 06/30/22
Style Contemporary
Bedrooms 4
Full Baths 2
Half Baths 1
HOA Fees $166/mo
HOA Y/N Y
Abv Grd Liv Area 3,215
Originating Board BRIGHT
Annual Tax Amount $1,576
Tax Year 2020
Lot Size 7,885 Sqft
Acres 0.18
Property Description
Home site 39. Start packing, this home is move-in ready in the spring of 2022! PROMOTIONAL PRICE FOR A LIMITED TIME. STILL TIME TO MAKE INTERIOR & EXTERIOR COLOR SELECTIONS. This luxurious 3215 square-foot, 5 bedroom, 4 bath estate home is surrounded by a picturesque landscape and scenic woodlands in beautiful Kennett Square, Chester County, in Toll Brothers new community - Unionville Walk. Conveniently located near Route 1 and Route 926. Only new construction community located in the award-winning Unionville-Chadds Ford School District, consistently ranked as one of the top 10 districts in the state.
This Quicker Move-In Elverson Craftsman's welcoming covered entry and stunning two-story foyer flow into the lovely formal dining room, with views to the spacious great room beyond. The well-designed kitchen overlooks a bright casual dining area with rear yard access, and is equipped with a large center island with breakfast bar, ample counter and cabinet space, sizable walk-in pantry, and passthrough to the formal dining room. The sophisticated primary bedroom suite is highlighted by dual walk-in closets and spa-like primary bath with dual-sink vanity, luxe glass-enclosed shower with seat, linen storage, and private water closet. Generous secondary bedrooms feature walk-in closets and shared full hall bath with separate dual-sink vanity area. This Elverson Craftsman has upgraded architectural changes that include a WALKOUT BASEMENT WITH ADDITIONAL HEIGHT, FIRST-FLOOR BEDROOM/FLEX SPACE WITH ADDITIONAL FULL BATH. Home site is adjacent to open space next door. Actual home not shown. Photos of model home to compare. On-site model home and sales center closed. Selling by appointment only from nearby Franklin Station community in Media, PA. Home is under construction. Able to tour comparable homes under construction.
Location
State PA
County Chester
Area East Marlborough Twp (10361)
Rooms
Other Rooms Dining Room, Primary Bedroom, Bedroom 2, Bedroom 3, Bedroom 4, Bedroom 5, Kitchen, Basement, Foyer, Breakfast Room, Great Room, Laundry, Mud Room, Bathroom 2, Bathroom 3, Primary Bathroom, Half Bath
Basement Unfinished, Walkout Level
Interior
Interior Features Wood Floors, Walk-in Closet(s), Upgraded Countertops, Tub Shower, Soaking Tub, Recessed Lighting, Primary Bath(s), Pantry, Kitchen - Island, Kitchen - Gourmet, Kitchen - Eat-In, Floor Plan - Open, Family Room Off Kitchen, Dining Area, Combination Kitchen/Living, Carpet
Hot Water Electric
Heating Forced Air
Cooling Central A/C
Flooring Carpet, Ceramic Tile, Hardwood
Equipment Built-In Microwave, Built-In Range, Cooktop, Dishwasher, Disposal, Humidifier, Microwave, Oven - Self Cleaning, Oven - Single, Oven - Wall, Oven/Range - Electric, Oven/Range - Gas, Range Hood, Stainless Steel Appliances
Fireplace N
Window Features Low-E,Screens
Appliance Built-In Microwave, Built-In Range, Cooktop, Dishwasher, Disposal, Humidifier, Microwave, Oven - Self Cleaning, Oven - Single, Oven - Wall, Oven/Range - Electric, Oven/Range - Gas, Range Hood, Stainless Steel Appliances
Heat Source Natural Gas
Laundry Upper Floor
Exterior
Exterior Feature Porch(es)
Parking Features Garage Door Opener, Garage - Front Entry
Garage Spaces 4.0
Utilities Available Cable TV, Natural Gas Available, Phone, Under Ground
Water Access N
View Trees/Woods, Other
Roof Type Shingle
Accessibility Doors - Swing In, Level Entry - Main
Porch Porch(es)
Road Frontage Boro/Township
Attached Garage 2
Total Parking Spaces 4
Garage Y
Building
Lot Description Backs to Trees, Front Yard, Landscaping, Partly Wooded, Rear Yard, SideYard(s), Trees/Wooded
Story 2
Foundation Concrete Perimeter, Other
Sewer No Sewer System
Water None
Architectural Style Contemporary
Level or Stories 2
Additional Building Above Grade, Below Grade
Structure Type Dry Wall
New Construction Y
Schools
Elementary Schools Hillendale
Middle Schools Charles F. Patton
High Schools Unionville
School District Unionville-Chadds Ford
Others
Pets Allowed Y
Senior Community No
Tax ID 61-05 -0081.4100
Ownership Fee Simple
SqFt Source Assessor
Acceptable Financing Cash, Contract, FHA, VA, Conventional
Horse Property N
Listing Terms Cash, Contract, FHA, VA, Conventional
Financing Cash,Contract,FHA,VA,Conventional
Special Listing Condition Standard
Pets Allowed No Pet Restrictions
Read Less Info
Want to know what your home might be worth? Contact us for a FREE valuation!

Our team is ready to help you sell your home for the highest possible price ASAP

Bought with Victoria Teschner • Toll Brothers
GET MORE INFORMATION




