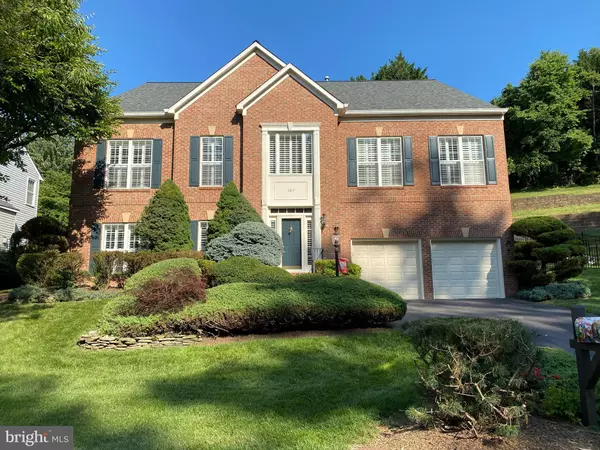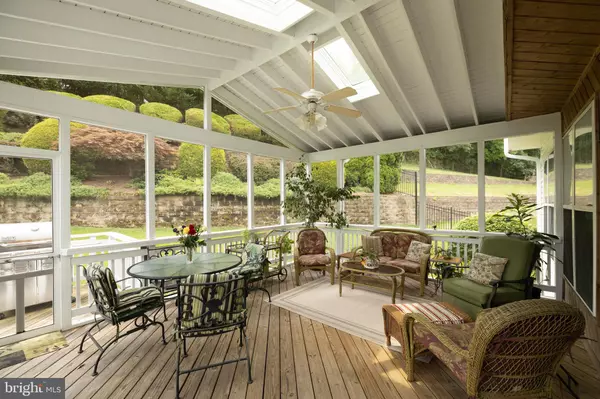For more information regarding the value of a property, please contact us for a free consultation.
Key Details
Sold Price $965,000
Property Type Single Family Home
Sub Type Detached
Listing Status Sold
Purchase Type For Sale
Square Footage 3,704 sqft
Price per Sqft $260
Subdivision Oakbrook Knolls
MLS Listing ID VAFX2080992
Sold Date 09/12/22
Style Colonial
Bedrooms 5
Full Baths 3
Half Baths 1
HOA Fees $75/mo
HOA Y/N Y
Abv Grd Liv Area 2,736
Originating Board BRIGHT
Year Built 1997
Annual Tax Amount $9,238
Tax Year 2022
Lot Size 0.298 Acres
Acres 0.3
Property Description
Welcome to 5817 Valley View Drive, a stately brick-front colonial built by Van Metre with amazing curb appeal in Alexandrias popular Oakbrook Knolls. This Austen model welcomes with a 2-story foyer, dazzling hardwoods & many unique architectural flourishes. The library has a wall of custom cabinetry. The kitchen features granite counters, an island & a butlers pantry with palladian glass doors. An appealing family room has a wall of windows & cozy fireplace. Entertain in style in the large screened porch. With two skylights & cathedral ceilings, its the most popular spot in the home! It has an attached exterior cooking area with a gas hook-up for a grill & looks out to the colorfully landscaped & terraced rear grounds. There's also an irrigation system. The roof & the 2-zone HVAC system are new. The rec room has a fireplace with a handsome carved wood mantel. Theres also the fifth bedroom, a full bath & tons of storage. This remarkable residence is located super-close to Metro (2 miles away), multiple town centers, Old Town Alexandria, Shirlington and DC!
Location
State VA
County Fairfax
Zoning 130
Rooms
Other Rooms Living Room, Dining Room, Primary Bedroom, Bedroom 2, Bedroom 3, Bedroom 4, Bedroom 5, Kitchen, Family Room, Office, Recreation Room
Basement Full, Walkout Stairs
Interior
Hot Water Natural Gas
Heating Forced Air, Zoned
Cooling Central A/C, Ceiling Fan(s), Heat Pump(s), Zoned
Fireplaces Number 2
Equipment Built-In Microwave, Dryer, Washer, Cooktop, Dishwasher, Disposal, Refrigerator, Icemaker, Oven - Wall
Fireplace Y
Window Features Transom
Appliance Built-In Microwave, Dryer, Washer, Cooktop, Dishwasher, Disposal, Refrigerator, Icemaker, Oven - Wall
Heat Source Natural Gas
Exterior
Exterior Feature Screened, Porch(es)
Garage Garage - Front Entry, Garage Door Opener
Garage Spaces 2.0
Waterfront N
Water Access N
Accessibility None
Porch Screened, Porch(es)
Parking Type Attached Garage
Attached Garage 2
Total Parking Spaces 2
Garage Y
Building
Lot Description Landscaping
Story 3
Foundation Permanent
Sewer Public Sewer
Water Public
Architectural Style Colonial
Level or Stories 3
Additional Building Above Grade, Below Grade
Structure Type 9'+ Ceilings
New Construction N
Schools
Elementary Schools Franconia
Middle Schools Twain
High Schools Edison
School District Fairfax County Public Schools
Others
Senior Community No
Tax ID 0811 15 0042
Ownership Fee Simple
SqFt Source Assessor
Special Listing Condition Standard
Read Less Info
Want to know what your home might be worth? Contact us for a FREE valuation!

Our team is ready to help you sell your home for the highest possible price ASAP

Bought with Alicia Egolum • Keller Williams Capital Properties
GET MORE INFORMATION





